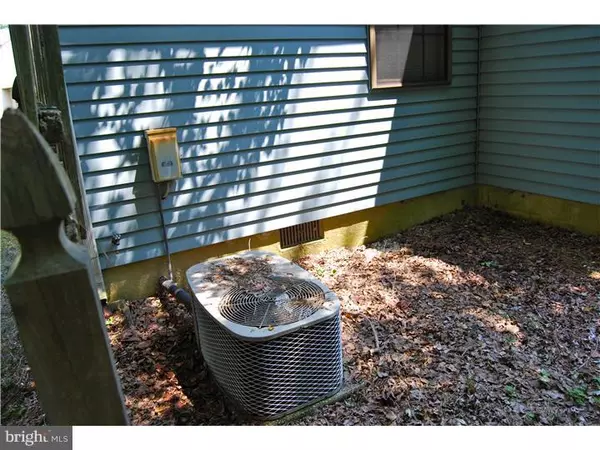For more information regarding the value of a property, please contact us for a free consultation.
Key Details
Sold Price $83,000
Property Type Townhouse
Sub Type End of Row/Townhouse
Listing Status Sold
Purchase Type For Sale
Square Footage 1,120 sqft
Price per Sqft $74
Subdivision Kings Grant
MLS Listing ID 1003006468
Sold Date 12/20/15
Style Ranch/Rambler
Bedrooms 2
Full Baths 1
HOA Fees $24/ann
HOA Y/N Y
Abv Grd Liv Area 1,120
Originating Board TREND
Year Built 1983
Annual Tax Amount $4,636
Tax Year 2015
Lot Size 3,219 Sqft
Acres 0.07
Lot Dimensions 29X111
Property Description
PRICE REDUCED!!! End Unit Rancher-townhome with NO Monthly Townhome Fees! Backs to woods for scenic privacy. Cathedral ceiling in the living room/dining room. Hardwood floors in Foyer, Living Room, Dining Room, and Hallway. Sun-porch off living room leads to spacious deck overlooking a fenced yard, with a large storage shed! Newer gas heater. The only association fee paid is the annual $290.00 for Kings Grant Open Space! This is a short sale. Bring an offer!
Location
State NJ
County Burlington
Area Evesham Twp (20313)
Zoning RD-1
Rooms
Other Rooms Living Room, Dining Room, Primary Bedroom, Kitchen, Bedroom 1, Laundry
Interior
Interior Features Ceiling Fan(s), Kitchen - Eat-In
Hot Water Natural Gas
Heating Gas, Forced Air
Cooling Central A/C
Flooring Wood, Vinyl, Tile/Brick
Equipment Dishwasher
Fireplace N
Appliance Dishwasher
Heat Source Natural Gas
Laundry Main Floor
Exterior
Exterior Feature Deck(s), Porch(es)
Amenities Available Swimming Pool, Tennis Courts, Club House, Tot Lots/Playground
Water Access N
Roof Type Pitched,Shingle
Accessibility None
Porch Deck(s), Porch(es)
Garage N
Building
Lot Description Corner, Level, Trees/Wooded, Front Yard
Story 1
Foundation Concrete Perimeter
Sewer Public Sewer
Water Public
Architectural Style Ranch/Rambler
Level or Stories 1
Additional Building Above Grade
New Construction N
Schools
High Schools Lenape
School District Lenape Regional High
Others
HOA Fee Include Pool(s),Common Area Maintenance,Management
Tax ID 13-00052 08-00007
Ownership Fee Simple
Acceptable Financing Conventional, VA
Listing Terms Conventional, VA
Financing Conventional,VA
Special Listing Condition Short Sale
Read Less Info
Want to know what your home might be worth? Contact us for a FREE valuation!

Our team is ready to help you sell your home for the highest possible price ASAP

Bought with Sherrie C Spivak • Long & Foster Real Estate, Inc.
Get More Information




