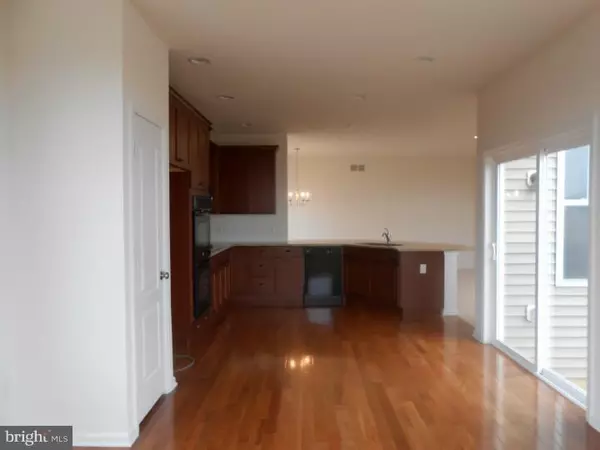For more information regarding the value of a property, please contact us for a free consultation.
Key Details
Sold Price $338,900
Property Type Single Family Home
Sub Type Detached
Listing Status Sold
Purchase Type For Sale
Square Footage 1,838 sqft
Price per Sqft $184
Subdivision The Ponds At Bayberry
MLS Listing ID 1003138018
Sold Date 12/07/15
Style Traditional
Bedrooms 3
Full Baths 2
HOA Fees $140/mo
HOA Y/N Y
Abv Grd Liv Area 1,838
Originating Board TREND
Year Built 2014
Annual Tax Amount $74
Tax Year 2015
Lot Size 10,019 Sqft
Acres 0.26
Lot Dimensions 65X100
Property Description
THIS HOME IS MOVE-IN READY! Welcome to The Ponds at Bayberry, New Castle County's Newest 55+ Community! Just 1 mile to Route 1 and just 15 minutes to the Christiana Mall, Delaware Park, and Christiana Hospital. Bayberry Town Center and amenities complex with clubhouse and outdoor pool to come! The Ponds at Bayberry, an exclusive active adult community, features maintenance-free living, with grass cutting, trash, and snow plowing taken care of for a nominal monthly fee. Crisp, balanced design sets the Hope apart with a plan that suits both entertaining and relaxing. A traditional hardwood foyer opens to a large great room, which leads into a upgraded designer kitchen with an expanded, wrap-around island, hardwood floors, 42" Mission Chestnut cabinets, granite countertops with backsplash, and a sunny breakfast area (also with hardwood floors). A rear sunroom with hardwood floors extended off the breakfast area offers additional space to enjoy morning coffee. A luxurious owner's suite (bedroom extension included!) comes complete with walk-in closet, and en suite ceramic tiled bath with granite vanity countertop, and upgraded Fairfield Chestnut cabinet. This home also offers two additional bedrooms and a hall bath. Upgrades to hall bath include Mission Espresso vanity cabinet and 12 x 12 ceramic tile. Includes a 2-car front entry garage. Additional upgrade includes a basement full bath rough-in just waiting for you to make your own. This home is the Hope Craftsman elevation.
Location
State DE
County New Castle
Area South Of The Canal (30907)
Zoning S
Rooms
Other Rooms Living Room, Dining Room, Primary Bedroom, Bedroom 2, Kitchen, Bedroom 1
Basement Full, Unfinished
Interior
Interior Features Primary Bath(s), Kitchen - Island, Kitchen - Eat-In
Hot Water Natural Gas
Heating Gas
Cooling Central A/C
Flooring Wood, Fully Carpeted, Tile/Brick
Equipment Energy Efficient Appliances
Fireplace N
Window Features Energy Efficient
Appliance Energy Efficient Appliances
Heat Source Natural Gas
Laundry Main Floor
Exterior
Garage Spaces 4.0
Utilities Available Cable TV
Amenities Available Swimming Pool, Club House
Water Access N
Roof Type Shingle
Accessibility None
Attached Garage 2
Total Parking Spaces 4
Garage Y
Building
Lot Description Front Yard, Rear Yard
Story 1
Foundation Concrete Perimeter
Sewer Public Sewer
Water Public
Architectural Style Traditional
Level or Stories 1
Additional Building Above Grade
New Construction Y
Schools
School District Appoquinimink
Others
Pets Allowed Y
HOA Fee Include Pool(s),Common Area Maintenance,Snow Removal,Trash
Senior Community Yes
Tax ID 1301323061
Ownership Fee Simple
Acceptable Financing Conventional, VA, FHA 203(b), USDA
Listing Terms Conventional, VA, FHA 203(b), USDA
Financing Conventional,VA,FHA 203(b),USDA
Pets Allowed Case by Case Basis
Read Less Info
Want to know what your home might be worth? Contact us for a FREE valuation!

Our team is ready to help you sell your home for the highest possible price ASAP

Bought with ALICE Bennett • Patterson-Schwartz-Middletown
Get More Information



