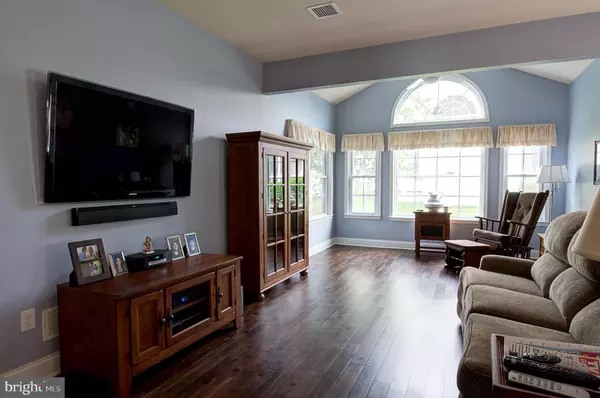For more information regarding the value of a property, please contact us for a free consultation.
Key Details
Sold Price $285,000
Property Type Single Family Home
Sub Type Detached
Listing Status Sold
Purchase Type For Sale
Square Footage 2,030 sqft
Price per Sqft $140
Subdivision Four Seasons At Elm Tree
MLS Listing ID 1002058018
Sold Date 09/06/18
Style Traditional
Bedrooms 2
Full Baths 2
HOA Fees $228/mo
HOA Y/N Y
Abv Grd Liv Area 2,030
Originating Board BRIGHT
Year Built 2011
Annual Tax Amount $4,621
Tax Year 2018
Property Description
Gorgeous and better than new TOA Washington model in one of the top 55+ communities in Lancaster County. In addition to all the beautiful colors and features, this home has tons of upgrades - heated floors in the kitchen and breakfast nook and master bath, top of line water treatment system and furnace filter, amazing kitchen with quartz countertops, upgraded cabinets, sunroom with cathedral ceiling, extra windows added in the bedrooms and sun room, upgraded window treatments, engineered hardwood floors throughout, paver patio, Manny Beiler built-ins in the living room/office and laundry room, on-demand gas water heater and more! One floor living, 2 car garage, with a large 2nd floor storage area. Bring your fussy buyers looking for a like-new home with no outside maintenance and low taxes! Two car garage with large storage area above with steps (not pull down stairs). On-demand gas water heater with softener, gas furnace with upgraded air filter and humidifier. The air and water quality for this home are top of the line. Recently updated and very active clubhouse with an outside pool, meeting room, fitness center, billiard and card rooms. Please see the July Activity Calendar with the other home documents.
Location
State PA
County Lancaster
Area Rapho Twp (10554)
Zoning RESIDENTIAL
Rooms
Other Rooms Living Room, Dining Room, Bedroom 2, Kitchen, Breakfast Room, Bedroom 1, Sun/Florida Room, Great Room, Bathroom 1, Bathroom 2
Main Level Bedrooms 2
Interior
Interior Features Attic, Breakfast Area, Built-Ins, Ceiling Fan(s), Carpet, Dining Area, Family Room Off Kitchen, Entry Level Bedroom, Formal/Separate Dining Room, Kitchen - Island, Primary Bath(s), Pantry, Walk-in Closet(s)
Hot Water Natural Gas
Heating Forced Air, Gas, Radiant
Cooling Central A/C
Equipment Built-In Microwave, Dishwasher, Oven/Range - Electric, Microwave, Refrigerator, Stove
Furnishings No
Fireplace N
Window Features Casement,Bay/Bow,Double Pane,Energy Efficient,Insulated,Low-E,Screens
Appliance Built-In Microwave, Dishwasher, Oven/Range - Electric, Microwave, Refrigerator, Stove
Heat Source Natural Gas
Laundry Hookup
Exterior
Garage Covered Parking, Garage - Front Entry
Garage Spaces 6.0
Utilities Available Cable TV, Phone
Amenities Available Bike Trail, Club House, Common Grounds, Community Center, Exercise Room, Fitness Center, Game Room, Meeting Room, Party Room, Picnic Area, Pool - Outdoor, Swimming Pool, Tennis Courts
Waterfront N
Water Access N
Roof Type Shingle
Accessibility 2+ Access Exits, Doors - Lever Handle(s), Level Entry - Main, No Stairs
Parking Type Attached Garage, Off Street
Attached Garage 2
Total Parking Spaces 6
Garage Y
Building
Lot Description Corner, Front Yard, Landscaping, Level, Road Frontage, SideYard(s)
Story 1
Foundation Slab
Sewer Public Sewer
Water Public
Architectural Style Traditional
Level or Stories 1
Additional Building Above Grade, Below Grade
Structure Type 9'+ Ceilings
New Construction N
Schools
Middle Schools Manheim Central
High Schools Manheim Central
School District Manheim Central
Others
HOA Fee Include Pool(s),Trash,All Ground Fee,Health Club,Road Maintenance,Common Area Maintenance,Lawn Care Front,Lawn Care Rear,Lawn Care Side,Lawn Maintenance,Snow Removal
Senior Community Yes
Age Restriction 55
Tax ID 540-11759-1-0184
Ownership Fee Simple
SqFt Source Estimated
Acceptable Financing Cash, Conventional, FHA
Horse Property N
Listing Terms Cash, Conventional, FHA
Financing Cash,Conventional,FHA
Special Listing Condition Standard
Read Less Info
Want to know what your home might be worth? Contact us for a FREE valuation!

Our team is ready to help you sell your home for the highest possible price ASAP

Bought with Sarah Sample • Berkshire Hathaway HomeServices Homesale Realty
Get More Information




