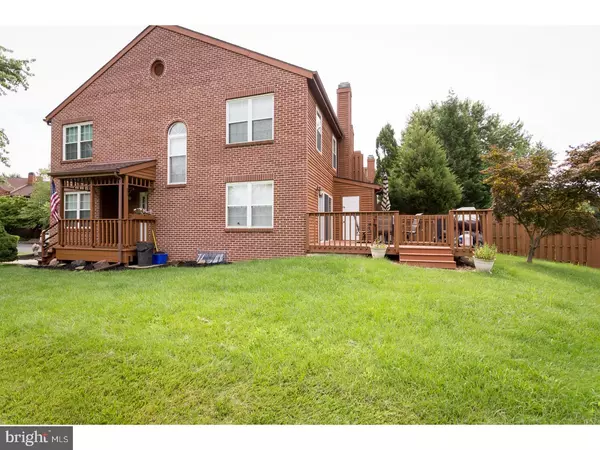For more information regarding the value of a property, please contact us for a free consultation.
Key Details
Sold Price $243,000
Property Type Townhouse
Sub Type End of Row/Townhouse
Listing Status Sold
Purchase Type For Sale
Square Footage 1,594 sqft
Price per Sqft $152
Subdivision Perkiomen Woods
MLS Listing ID 1002143042
Sold Date 09/13/18
Style Other
Bedrooms 3
Full Baths 2
Half Baths 1
HOA Fees $115/mo
HOA Y/N Y
Abv Grd Liv Area 1,594
Originating Board TREND
Year Built 1989
Annual Tax Amount $3,793
Tax Year 2018
Lot Size 3,390 Sqft
Acres 0.08
Lot Dimensions 42
Property Description
Beautiful updated end unit in Perkiomen Woods! There's nothing left to do, but move in! The side entry features one of the two decks offered by this property! Upon entering you will immediately feel the abundance of natural light throughout the home. With a neutral palette, this home will please the most discerning buyer. The first floor features a spacious renovated kitchen, (complete with ample storage) an eat-in option, or separate dining area which overlooks the living space that leads way to the large deck off the rear of the home. With tile throughout, the first floor also features a powder room as well as first-floor laundry. Upstairs you will find a spacious master bedroom complete with large closets, and updated master bath. Completing the second floor are two additional bedrooms, as well as an additional bath. The partially finished basement adds both living space and extra storage/workshop areas! An amazing home in the coveted Perkiomen Woods community! Complete with: tennis courts, playground, salt water swimming pool, clubhouse and the Perkiomen Trail runs through the neighborhood. This great community is located close to all major roads, is located in the highly regarded Springford Schools, local employers and all the shopping/dining that is found at the Providence Town Center/Limerick Premium Outlets/King of Prussia.
Location
State PA
County Montgomery
Area Upper Providence Twp (10661)
Zoning R3
Rooms
Other Rooms Living Room, Dining Room, Primary Bedroom, Bedroom 2, Kitchen, Family Room, Bedroom 1
Basement Full
Interior
Interior Features Kitchen - Eat-In
Hot Water Natural Gas
Heating Gas
Cooling Central A/C
Fireplaces Number 1
Fireplace Y
Heat Source Natural Gas
Laundry Main Floor
Exterior
Exterior Feature Porch(es)
Amenities Available Swimming Pool
Waterfront N
Water Access N
Accessibility None
Porch Porch(es)
Parking Type None
Garage N
Building
Story 2
Sewer Public Sewer
Water Public
Architectural Style Other
Level or Stories 2
Additional Building Above Grade
New Construction N
Schools
School District Spring-Ford Area
Others
HOA Fee Include Pool(s)
Senior Community No
Tax ID 61-00-03389-159
Ownership Fee Simple
Read Less Info
Want to know what your home might be worth? Contact us for a FREE valuation!

Our team is ready to help you sell your home for the highest possible price ASAP

Bought with Ursula E LaBrusciano • Keller Williams Real Estate-Conshohocken
Get More Information




