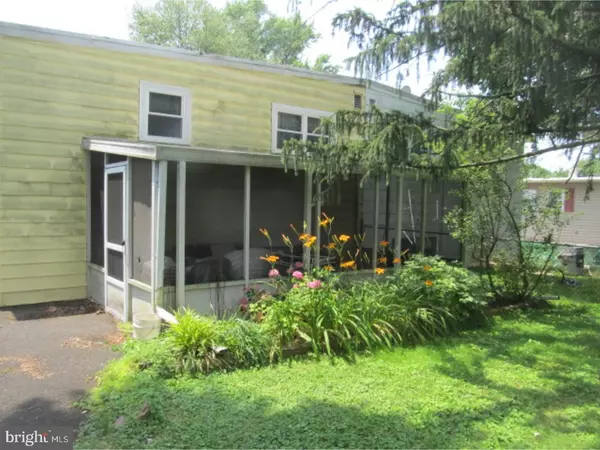For more information regarding the value of a property, please contact us for a free consultation.
Key Details
Sold Price $212,000
Property Type Single Family Home
Sub Type Twin/Semi-Detached
Listing Status Sold
Purchase Type For Sale
Square Footage 1,512 sqft
Price per Sqft $140
Subdivision Abington
MLS Listing ID 1001972796
Sold Date 09/17/18
Style Traditional
Bedrooms 3
Full Baths 1
Half Baths 1
HOA Y/N N
Abv Grd Liv Area 1,512
Originating Board TREND
Year Built 1961
Annual Tax Amount $4,024
Tax Year 2018
Lot Size 4,196 Sqft
Acres 0.1
Lot Dimensions 37
Property Description
This charming Twin has a floor plan to please! Enter through the front door to a nice LR/DR with neutral decor and flowing rooms on the first floor. LR and DR with a vaulted ceiling. Nice oak kitchen cabinets and Italian stone floor. A few quick steps to a side door to the rear yard. A few more steps to a large lower Recreation room. Laundry and mechanical closet on this level with 1/2 bath. Master bedroom has a custom wood decorator wall keeping up with todays modern farmhouse decor. Hall bath has a tub/shower combo and a new vanity and sink. New energy efficient windows throughout the home. Updated Electric Panel and service cable, Gas Heat and Central Air complete the package. Fabulous screened porch in the rear of the home. Rear yard is filled with beautiful perennial specimens for loads of color. Extra large driveway for parking the cars.
Location
State PA
County Montgomery
Area Abington Twp (10630)
Zoning H
Rooms
Other Rooms Living Room, Dining Room, Primary Bedroom, Bedroom 2, Kitchen, Family Room, Bedroom 1, Laundry, Attic
Basement Partial
Interior
Hot Water Natural Gas
Heating Gas, Forced Air
Cooling Central A/C
Flooring Wood, Fully Carpeted, Tile/Brick
Fireplace N
Window Features Energy Efficient,Replacement
Heat Source Natural Gas
Laundry Lower Floor
Exterior
Exterior Feature Porch(es)
Garage Spaces 2.0
Utilities Available Cable TV
Waterfront N
Water Access N
Roof Type Pitched
Accessibility None
Porch Porch(es)
Parking Type Driveway
Total Parking Spaces 2
Garage N
Building
Lot Description Level
Story 1.5
Foundation Brick/Mortar
Sewer Public Sewer
Water Public
Architectural Style Traditional
Level or Stories 1.5
Additional Building Above Grade
New Construction N
Schools
High Schools Abington Senior
School District Abington
Others
Senior Community No
Tax ID 30-00-43852-002
Ownership Fee Simple
Acceptable Financing Conventional, VA, FHA 203(k), FHA 203(b)
Listing Terms Conventional, VA, FHA 203(k), FHA 203(b)
Financing Conventional,VA,FHA 203(k),FHA 203(b)
Read Less Info
Want to know what your home might be worth? Contact us for a FREE valuation!

Our team is ready to help you sell your home for the highest possible price ASAP

Bought with Marilyn J Silberstein • TJ McCarthy Associates, Inc.
Get More Information




