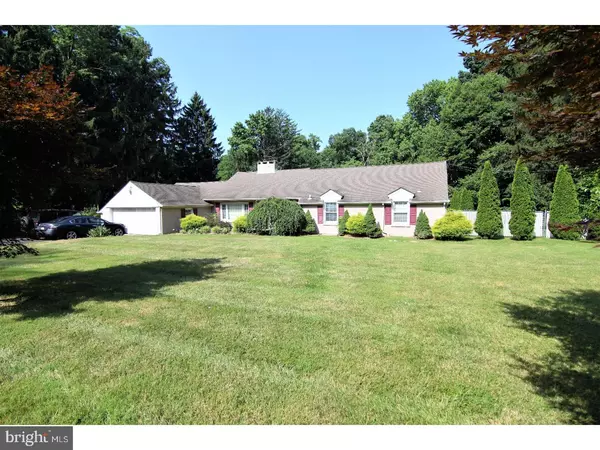For more information regarding the value of a property, please contact us for a free consultation.
Key Details
Sold Price $365,000
Property Type Single Family Home
Sub Type Detached
Listing Status Sold
Purchase Type For Sale
Square Footage 2,227 sqft
Price per Sqft $163
Subdivision Fairless Hills
MLS Listing ID 1002047448
Sold Date 09/18/18
Style Ranch/Rambler
Bedrooms 3
Full Baths 2
HOA Y/N N
Abv Grd Liv Area 2,227
Originating Board TREND
Year Built 1960
Annual Tax Amount $8,367
Tax Year 2018
Lot Size 1.740 Acres
Acres 1.74
Lot Dimensions 175X433
Property Description
Welcome home to this fabulous ranch home, situated on over 1.5 acres in Fairless Hills, and in award winning Pennsbury School District! This home features a large eat-in kitchen with black stainless steel appliances that are only a couple of years old! It also boasts an open concept so that you can choose to eat at the counter, or at the kitchen table. Through the kitchen you enter into the living area, which features a gorgeous fire place and large windows that bring in plenty of natural lighting. Beautiful hardwood flooring also accompanies almost the entire house! The formal dining area, currently used as an office, would be an ideal place for entertaining! Down the hall you will find a full hallway bathroom that has just been completely remodeled, top to bottom, from a new vanity to a new tub and custom tiling! The master suite boasts its' own bathroom, plenty of closet space, and a sitting area! The other two bedrooms are very large and offer ample living space, as well as plenty of closet space. The homes hot water heater and furnace have both been replaced within the last year. The backyard is enormous and will provide you plenty of space for whatever activities you might enjoy. The second garage is huge and features extremely high ceilings (there was formerly a car lift in it), a full wet bar with electric, running water, and its' own bathroom! Close proximity to Route 1, I95 (I295), and the PA Turnpike.
Location
State PA
County Bucks
Area Falls Twp (10113)
Zoning NCR
Rooms
Other Rooms Living Room, Dining Room, Primary Bedroom, Bedroom 2, Kitchen, Family Room, Bedroom 1
Basement Full, Unfinished
Interior
Interior Features Primary Bath(s), Butlers Pantry, Ceiling Fan(s), Wet/Dry Bar, Stall Shower, Kitchen - Eat-In
Hot Water Oil
Heating Oil, Baseboard
Cooling Central A/C
Flooring Wood, Tile/Brick
Fireplaces Number 1
Equipment Dishwasher
Fireplace Y
Appliance Dishwasher
Heat Source Oil
Laundry Main Floor
Exterior
Exterior Feature Patio(s)
Garage Spaces 5.0
Utilities Available Cable TV
Waterfront N
Water Access N
Roof Type Pitched,Shingle
Accessibility None
Porch Patio(s)
Parking Type Driveway, Attached Garage, Detached Garage
Total Parking Spaces 5
Garage Y
Building
Story 1
Sewer Public Sewer
Water Public
Architectural Style Ranch/Rambler
Level or Stories 1
Additional Building Above Grade
New Construction N
Schools
High Schools Pennsbury
School District Pennsbury
Others
Senior Community No
Tax ID 13-017-024
Ownership Fee Simple
Acceptable Financing Conventional, VA, FHA 203(b)
Listing Terms Conventional, VA, FHA 203(b)
Financing Conventional,VA,FHA 203(b)
Read Less Info
Want to know what your home might be worth? Contact us for a FREE valuation!

Our team is ready to help you sell your home for the highest possible price ASAP

Bought with Nancy J Cassidy • Keller Williams Real Estate-Langhorne
Get More Information




