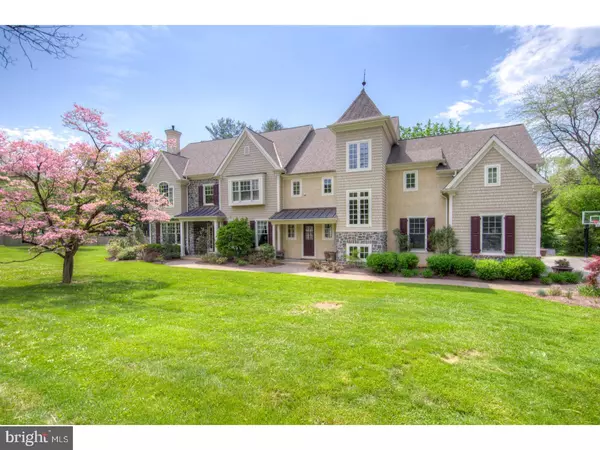For more information regarding the value of a property, please contact us for a free consultation.
Key Details
Sold Price $1,599,000
Property Type Single Family Home
Sub Type Detached
Listing Status Sold
Purchase Type For Sale
Square Footage 6,979 sqft
Price per Sqft $229
Subdivision None Available
MLS Listing ID 1001198396
Sold Date 09/21/18
Style Colonial,Traditional
Bedrooms 5
Full Baths 4
Half Baths 3
HOA Y/N N
Abv Grd Liv Area 6,979
Originating Board TREND
Year Built 2010
Annual Tax Amount $24,369
Tax Year 2018
Lot Size 0.970 Acres
Acres 0.97
Lot Dimensions 0X0
Property Description
Exceptional 8 year young Peter Batchelor designed custom colonial manor home on a beautiful acre lot. Built by Welcome Home Builders, this home features quality workmanship, meticulous attention to detail, and every conceivable amenity. Exterior features include beautiful stone and stucco facade, cedar shake siding, dormer roof lines, beautiful plantings and landscaping, paver walkway, a flat fenced yard with ample room for playing ball, and flagstone patio with firepit. The current owners added a magnificent outdoor paradise which includes a maintenance free deck, louvered roof pergola with fans, Barbecue area with grill and outdoor kitchen, a hot tub, and custom lighting and sound system. Interior features include beautiful on-site finished hardwood floors, two fireplaces, custom millwork, gourmet granite kitchen with Kraft Maid cabinetry, a sunny breakfast room, spectacular fireside family room with custom media center and wet bar, private study, elegant master suite with separate sitting room/studio, 4 additional family bedrooms including an inlaw/aupair suite off the rear staircase. This home offers 6800 square feet of wonderful living space on three floors and is expandable to over 8000 by finishing the third floor and is perfect for elegant entertaining as well as active family living and is convenient to all major highways for commuting to center city and the airport, and within minutes to the EA Campus and local shopping and restaurants in the towns of Berwyn, Devon, Wayne, Newtown Square and Paoli.
Location
State PA
County Chester
Area Easttown Twp (10355)
Zoning R1
Rooms
Other Rooms Living Room, Dining Room, Primary Bedroom, Bedroom 2, Bedroom 3, Kitchen, Family Room, Bedroom 1, Laundry, Other, Attic
Basement Full, Fully Finished
Interior
Interior Features Primary Bath(s), Kitchen - Island, Butlers Pantry, WhirlPool/HotTub, Wet/Dry Bar, Stall Shower, Dining Area
Hot Water Natural Gas
Heating Gas, Forced Air
Cooling Central A/C
Flooring Wood, Fully Carpeted, Tile/Brick
Fireplaces Number 2
Fireplaces Type Marble
Equipment Built-In Range, Oven - Wall, Oven - Self Cleaning, Dishwasher, Refrigerator, Disposal
Fireplace Y
Appliance Built-In Range, Oven - Wall, Oven - Self Cleaning, Dishwasher, Refrigerator, Disposal
Heat Source Natural Gas
Laundry Upper Floor
Exterior
Exterior Feature Deck(s), Patio(s)
Garage Inside Access, Garage Door Opener, Oversized
Garage Spaces 6.0
Fence Other
Utilities Available Cable TV
Water Access N
Roof Type Pitched
Accessibility None
Porch Deck(s), Patio(s)
Attached Garage 3
Total Parking Spaces 6
Garage Y
Building
Lot Description Corner, Level, Trees/Wooded, Front Yard, Rear Yard, SideYard(s)
Story 3+
Foundation Concrete Perimeter
Sewer Public Sewer
Water Public
Architectural Style Colonial, Traditional
Level or Stories 3+
Additional Building Above Grade
Structure Type Cathedral Ceilings,9'+ Ceilings
New Construction N
Schools
Elementary Schools Beaumont
Middle Schools Tredyffrin-Easttown
High Schools Conestoga Senior
School District Tredyffrin-Easttown
Others
Senior Community No
Tax ID 55-04 -0054.1000
Ownership Fee Simple
Security Features Security System
Read Less Info
Want to know what your home might be worth? Contact us for a FREE valuation!

Our team is ready to help you sell your home for the highest possible price ASAP

Bought with Ady McGowan • BHHS Fox & Roach-Wayne
Get More Information




