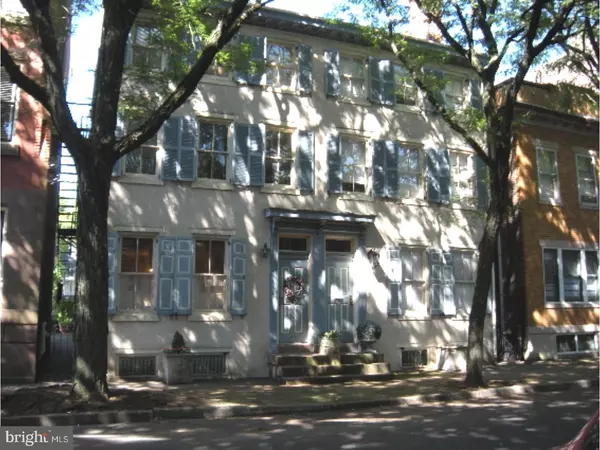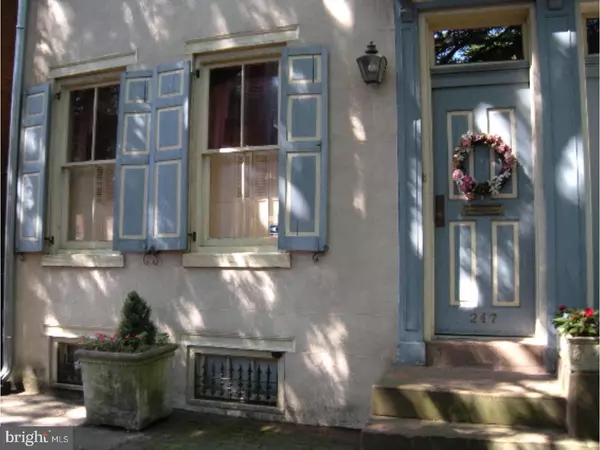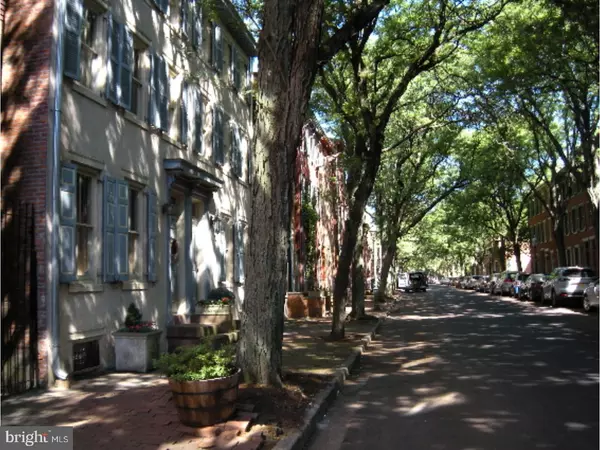For more information regarding the value of a property, please contact us for a free consultation.
Key Details
Sold Price $226,000
Property Type Single Family Home
Sub Type Twin/Semi-Detached
Listing Status Sold
Purchase Type For Sale
Square Footage 2,430 sqft
Price per Sqft $93
Subdivision Mill Hill
MLS Listing ID 1001983610
Sold Date 09/24/18
Style Colonial
Bedrooms 3
Full Baths 3
HOA Y/N N
Abv Grd Liv Area 2,430
Originating Board TREND
Year Built 1877
Annual Tax Amount $6,833
Tax Year 2017
Lot Size 2,204 Sqft
Acres 0.05
Lot Dimensions 21X107
Property Description
Welcome to historic Mill Hill first settled in 1679 and Trenton's most sought after location. Situated on a quiet tree-lined street with brick walkways this circa 1877 three story home with 3 bedrooms and 3 FULL baths was gutted to the studs in 1986, totally & tastefully renovated and has been lovingly maintained and updated since by the current owners. Looking for off street parking? We have an over-sized newer constructed 2 car garage accessed from Conover's Alley. As you enter the home you are welcomed by 9' plus ceilings, decorative mantle in the living room and gorgeous HW flooring that runs into the formal DR with chair rail. What a great space for entertaining! The eat-in kitchen features oak cabinetry, 15' x 14'center island with second sink and raised eating counter, full appliance package, lots of counter space and a door to the side yard. Continue beyond the kitchen where there is a full bath, cozy FR/den with wood burning fireplace and built-in book cases. The second floor offers a spacious front bedroom (currently used as a library), huge full bath with linen closet, convenient laundry area off the hallway and second bedroom with cathedral ceiling. The third floor 28' x 16' master bedroom with sitting area has 14' cathedral ceiling with skylights, separate 9' x 10' alcove with full bath with linen closet and 2 additional closets. Throughout this home you will find 6 panel doors and plenty of added closet space. The side and rear yard offer additional room to relax or entertain with paved walkway, deck and access to the detached 2 car garage with added overhead storage. The full unfinished basement provides additional storage space. The HVAC systems have both been updated (furnace 2011 & AC 2013) along with newer front & rear roofs and new garage roof (2017). Located within walking distance of Trenton train station & light rail providing easy access to NYC and Philly, county & state offices and minutes to major roads for easy commutes. Come discover your new home in historic Mill Hill.
Location
State NJ
County Mercer
Area Trenton City (21111)
Zoning HIST
Rooms
Other Rooms Living Room, Dining Room, Primary Bedroom, Bedroom 2, Kitchen, Family Room, Bedroom 1, Attic
Basement Full, Unfinished
Interior
Interior Features Primary Bath(s), Kitchen - Island, Skylight(s), Ceiling Fan(s), Kitchen - Eat-In
Hot Water Natural Gas
Heating Gas, Forced Air
Cooling Central A/C
Flooring Wood, Fully Carpeted
Fireplaces Number 1
Equipment Built-In Range, Dishwasher, Refrigerator
Fireplace Y
Appliance Built-In Range, Dishwasher, Refrigerator
Heat Source Natural Gas
Laundry Upper Floor
Exterior
Exterior Feature Deck(s)
Parking Features Garage Door Opener
Garage Spaces 2.0
Fence Other
Utilities Available Cable TV
Water Access N
Roof Type Pitched
Accessibility None
Porch Deck(s)
Total Parking Spaces 2
Garage Y
Building
Lot Description Level, Open, Rear Yard, SideYard(s)
Story 3+
Foundation Stone
Sewer Public Sewer
Water Public
Architectural Style Colonial
Level or Stories 3+
Additional Building Above Grade
Structure Type Cathedral Ceilings,9'+ Ceilings
New Construction N
Schools
High Schools Trenton Central
School District Trenton Public Schools
Others
Senior Community No
Tax ID 11-09802-00035
Ownership Fee Simple
Acceptable Financing Conventional
Listing Terms Conventional
Financing Conventional
Read Less Info
Want to know what your home might be worth? Contact us for a FREE valuation!

Our team is ready to help you sell your home for the highest possible price ASAP

Bought with Giovanni Maggipinto • RE/MAX Instyle Realty Corp
Get More Information



