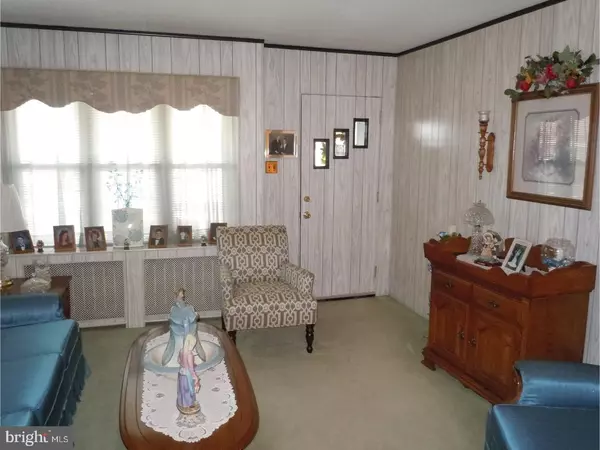For more information regarding the value of a property, please contact us for a free consultation.
Key Details
Sold Price $95,000
Property Type Single Family Home
Sub Type Twin/Semi-Detached
Listing Status Sold
Purchase Type For Sale
Square Footage 1,259 sqft
Price per Sqft $75
Subdivision None Available
MLS Listing ID 1002101676
Sold Date 09/27/18
Style Colonial
Bedrooms 3
Full Baths 1
HOA Y/N N
Abv Grd Liv Area 1,259
Originating Board TREND
Year Built 1936
Annual Tax Amount $3,262
Tax Year 2018
Lot Size 3,049 Sqft
Acres 0.07
Lot Dimensions 16X113
Property Description
Welcome to this well maintained home that has great curb appeal and has been lovingly cared for by the current owners during the last forty-eight years. This three bedroom home is move-in ready and is super clean!! Upon entering you have the living room and dining room. The cozy eat-in-kitchen has gas cooking, laminate flooring and is quite functional. The master bedroom is of good size and has wall to wall carpeting and a closet. The other two bedrooms have wall to wall carpeting and closets and will serve you well. Several ceiling fans are located throughout. A finished basement will be quite popular during those family gatherings. There is also a an outside entrance to the basement which comes in handy when moving things in and out. And when it is time for the little ones to go to school, the elementary school is right down the street!! This would be a great home for the first-time buyers as many upgrades have occurred here including windows, hot water heater, gas-fired boiler and more. Just move in and enjoy life. This home is an excellent example of how houses used to be built(to last a life-time). The exterior is mostly brick with some vinyl siding. Wonderful flower gardens abound and an enclosed rear yard too. Also, to keep your car sheltered from the elements, a brick, one-car detached garage will do the trick. Located nearby major interstate roads, Septa, trains to Center City, shopping malls, restaurants, college universities and healthcare /trauma centers. And, everyone's favorite - tax-free shopping in Delaware. Make your appointment today and see for yourself how much this home has to offer!!!!
Location
State PA
County Delaware
Area Lower Chichester Twp (10408)
Zoning RESI
Rooms
Other Rooms Living Room, Dining Room, Primary Bedroom, Bedroom 2, Kitchen, Bedroom 1, Other
Basement Full
Interior
Interior Features Ceiling Fan(s), Kitchen - Eat-In
Hot Water Natural Gas
Heating Gas, Hot Water
Cooling Wall Unit
Flooring Fully Carpeted, Tile/Brick
Fireplace N
Window Features Replacement
Heat Source Natural Gas
Laundry Basement
Exterior
Exterior Feature Porch(es)
Garage Spaces 4.0
Fence Other
Waterfront N
Water Access N
Roof Type Flat,Pitched,Shingle
Accessibility None
Porch Porch(es)
Parking Type On Street, Detached Garage
Total Parking Spaces 4
Garage Y
Building
Lot Description Level, Front Yard, Rear Yard, SideYard(s)
Story 2
Sewer Public Sewer
Water Public
Architectural Style Colonial
Level or Stories 2
Additional Building Above Grade
New Construction N
Schools
Elementary Schools Linwood
Middle Schools Chichester
High Schools Chichester Senior
School District Chichester
Others
Senior Community No
Tax ID 08-00-00534-00
Ownership Fee Simple
Acceptable Financing Conventional, FHA 203(b)
Listing Terms Conventional, FHA 203(b)
Financing Conventional,FHA 203(b)
Read Less Info
Want to know what your home might be worth? Contact us for a FREE valuation!

Our team is ready to help you sell your home for the highest possible price ASAP

Bought with Brooke May-Lynch • Keller Williams Real Estate - Media
Get More Information




