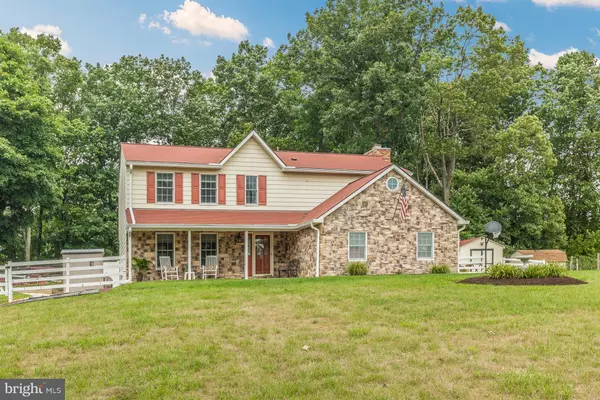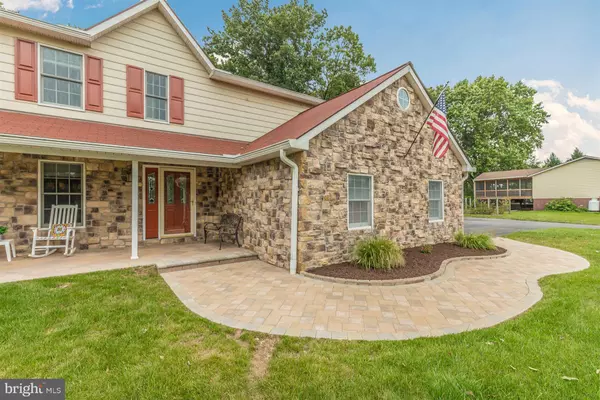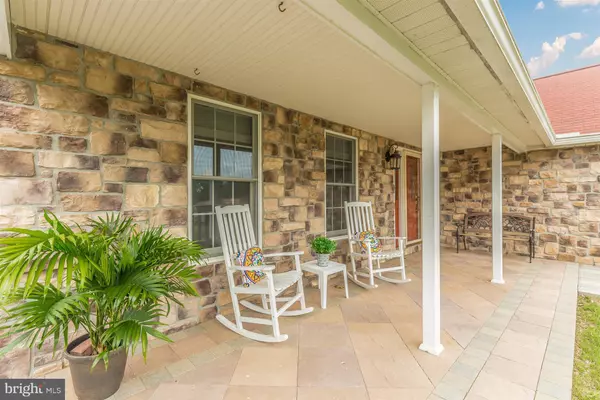For more information regarding the value of a property, please contact us for a free consultation.
Key Details
Sold Price $479,900
Property Type Single Family Home
Sub Type Detached
Listing Status Sold
Purchase Type For Sale
Square Footage 2,470 sqft
Price per Sqft $194
Subdivision Upper Seneca Crest
MLS Listing ID 1002139712
Sold Date 09/28/18
Style Colonial
Bedrooms 4
Full Baths 2
Half Baths 1
HOA Y/N N
Abv Grd Liv Area 2,470
Originating Board MRIS
Year Built 1985
Annual Tax Amount $4,647
Tax Year 2017
Lot Size 0.814 Acres
Acres 0.81
Property Description
THIS BEAUTIFULLY UPDATED COLONIAL HAS IT ALL! Sun Room Addition(25K+), kitchen w/custom cabinets, granite, breakfast bar open to family room, separate dining & office,3 gas FPs, large master suite w/jacuzzi & dual vanities,updated guest bath,game & theater rooms, deck, patio w/pergola, fire pit & 20 X 40 in-ground, solar-heated pool,vinyl fencing,2-car garage, on 3/4 acre lot in Prime Location!
Location
State MD
County Montgomery
Zoning RC
Rooms
Other Rooms Dining Room, Primary Bedroom, Bedroom 2, Bedroom 3, Bedroom 4, Kitchen, Family Room, Foyer, Study, Sun/Florida Room, Exercise Room, Laundry, Mud Room
Basement Connecting Stairway, Partially Finished
Interior
Interior Features Attic, Breakfast Area, Combination Kitchen/Living, Kitchen - Table Space, Dining Area, Floor Plan - Traditional
Hot Water Electric
Heating Heat Pump(s)
Cooling Central A/C
Fireplaces Number 3
Fireplace Y
Heat Source Electric
Exterior
Exterior Feature Deck(s), Patio(s), Porch(es)
Garage Spaces 2.0
Fence Rear, Vinyl
Pool In Ground
Water Access N
Roof Type Asphalt
Accessibility None
Porch Deck(s), Patio(s), Porch(es)
Attached Garage 2
Total Parking Spaces 2
Garage Y
Building
Story 3+
Sewer Septic Exists
Water Well
Architectural Style Colonial
Level or Stories 3+
Additional Building Above Grade
New Construction N
Schools
Middle Schools John T. Baker
High Schools Damascus
School District Montgomery County Public Schools
Others
Senior Community No
Tax ID 161200950892
Ownership Fee Simple
Special Listing Condition Standard
Read Less Info
Want to know what your home might be worth? Contact us for a FREE valuation!

Our team is ready to help you sell your home for the highest possible price ASAP

Bought with Philip S Piantone • Long & Foster Real Estate, Inc.
Get More Information



