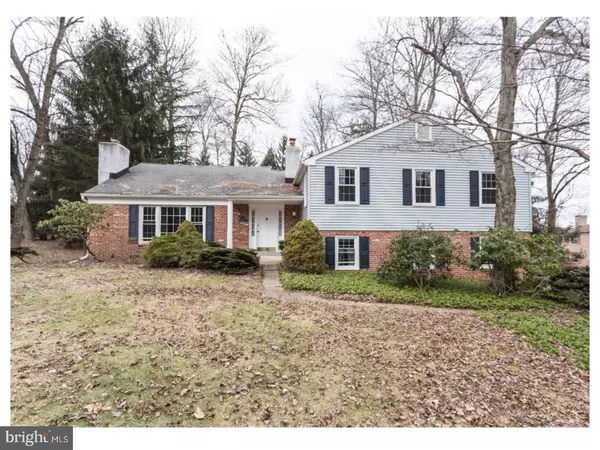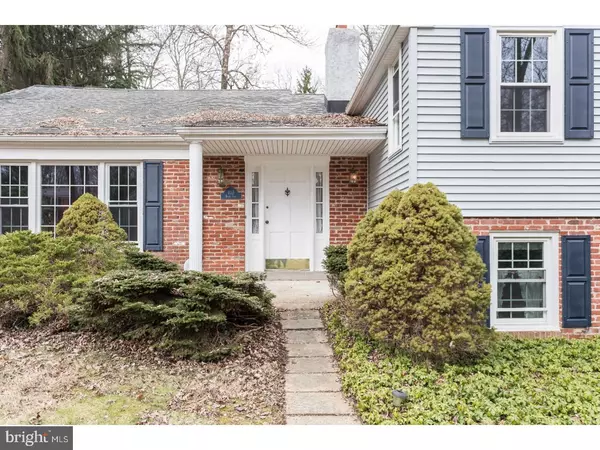For more information regarding the value of a property, please contact us for a free consultation.
Key Details
Sold Price $579,500
Property Type Single Family Home
Sub Type Detached
Listing Status Sold
Purchase Type For Sale
Square Footage 3,119 sqft
Price per Sqft $185
Subdivision None Available
MLS Listing ID 1005229153
Sold Date 10/10/18
Style Colonial,Split Level
Bedrooms 5
Full Baths 3
Half Baths 1
HOA Y/N N
Abv Grd Liv Area 3,119
Originating Board TREND
Year Built 1960
Annual Tax Amount $8,904
Tax Year 2018
Lot Size 1.000 Acres
Acres 1.0
Property Description
Welcome home to this lovingly maintained 5 bedroom, 3.5 bathroom home on a quiet street in top rated Tredyffrin- Easttown School District! Offering a spacious formal living room with fireplace, a newer eat-in kitchen with granite counters and stainless steel appliances, a large family room addition with bar area and fireplace, finished lower level, 2 ensuite bedrooms, one acre flat rear yard and newer windows and HVAC furnace. This home also boasts a brand new central air unit, an upgraded 200 Amp electrical service and new lighting and electrical fixtures throughout. All of this while being within walking distance to Beaumont Elementary, a short drive to Paoli train station and all the amazing dining and shops along Lancaster Avenue. While the home is in move-in ready, it is priced so it's next owner can make it their own with a little TLC to the bathrooms and exterior. Call today to make your appointment.
Location
State PA
County Chester
Area Easttown Twp (10355)
Zoning R1
Rooms
Other Rooms Living Room, Dining Room, Primary Bedroom, Bedroom 2, Bedroom 3, Kitchen, Family Room, Bedroom 1, Laundry, Other
Basement Full, Fully Finished
Interior
Interior Features Primary Bath(s), Kitchen - Eat-In
Hot Water Oil
Heating Oil, Forced Air
Cooling Central A/C
Flooring Wood, Fully Carpeted, Tile/Brick
Fireplaces Number 2
Equipment Built-In Range, Dishwasher, Built-In Microwave
Fireplace Y
Appliance Built-In Range, Dishwasher, Built-In Microwave
Heat Source Oil
Laundry Lower Floor
Exterior
Exterior Feature Patio(s)
Garage Spaces 5.0
Utilities Available Cable TV
Water Access N
Roof Type Shingle
Accessibility None
Porch Patio(s)
Attached Garage 2
Total Parking Spaces 5
Garage Y
Building
Lot Description Front Yard, Rear Yard
Story Other
Sewer Public Sewer
Water Public
Architectural Style Colonial, Split Level
Level or Stories Other
Additional Building Above Grade
New Construction N
Schools
Elementary Schools Beaumont
Middle Schools Tredyffrin-Easttown
High Schools Conestoga Senior
School District Tredyffrin-Easttown
Others
Senior Community No
Tax ID 55-04 -0124.4600
Ownership Fee Simple
Acceptable Financing Conventional
Listing Terms Conventional
Financing Conventional
Read Less Info
Want to know what your home might be worth? Contact us for a FREE valuation!

Our team is ready to help you sell your home for the highest possible price ASAP

Bought with Meghan E Chorin • BHHS Fox & Roach Wayne-Devon
Get More Information




