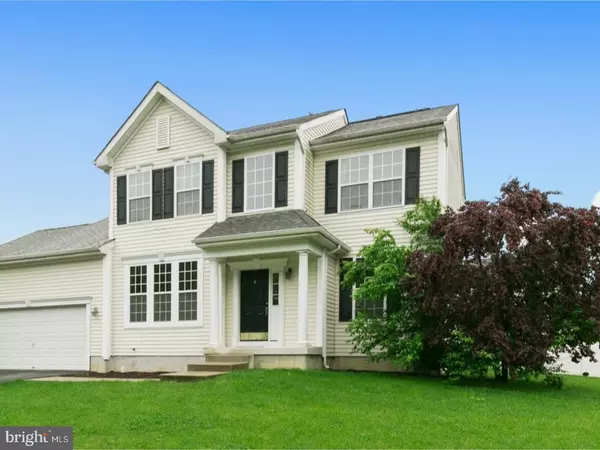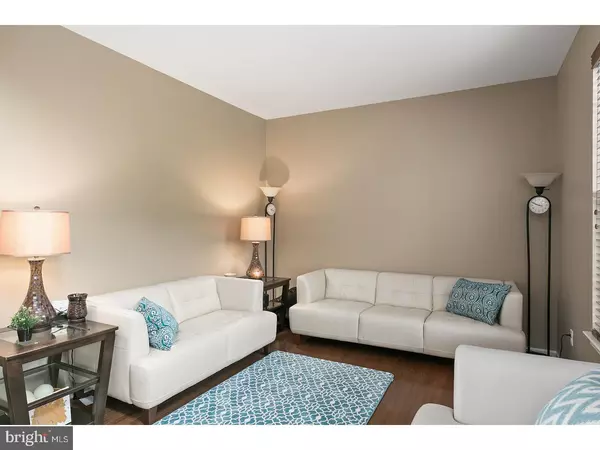For more information regarding the value of a property, please contact us for a free consultation.
Key Details
Sold Price $300,000
Property Type Single Family Home
Sub Type Detached
Listing Status Sold
Purchase Type For Sale
Square Footage 1,774 sqft
Price per Sqft $169
Subdivision Preserve At Rancocas Creek
MLS Listing ID 1001204880
Sold Date 10/11/18
Style Colonial
Bedrooms 3
Full Baths 2
Half Baths 1
HOA Fees $50/mo
HOA Y/N Y
Abv Grd Liv Area 1,774
Originating Board TREND
Year Built 2012
Annual Tax Amount $5,207
Tax Year 2017
Lot Size 0.253 Acres
Acres 0.25
Property Description
Your home should be somewhere you love to be, and this is the home to love. Designed to be both classic and comfortable, this traditional home offers timeless appeal. Gleaming hardwood floors flow from the soaring entry throughout most of the main floor. Just off the foyer you will find the formal living and dining rooms before continuing into the family room and kitchen. The spacious eat-in kitchen features stainless steel appliances and 42" cabinets which are complimented by gorgeous granite countertops. The center island provides additional prep space while the sizable pantry has plenty of room for your snacks and paper products. Sliding doors off of the kitchen lead out to the large fenced yard, which is ready for hours of fun in the sun. The open layout between the kitchen and family room is ideal for entertaining. On the second floor, you will find the master bedroom with an extra large walk-in closet and master bathroom featuring a large soaking tub, separate shower and dual sink vanity. The two additional bedrooms are a nice size and have access to the hall bathroom. Good times are waiting to be had in the partially finished basement which is spacious enough for a media room or pool table. In the unfinished portion of the basement, you will find the laundry hook-ups and tons of storage for your out of season clothes and decor. Bikes, trikes and jump ropes can all find a place to stay in the spacious 2 car garage. Location, location, location! This knockout home is located in the in the tranquil Preserve at Rancocas Creek community with a close proximity to the joint military base, major highways, shopping/restaurants and the beautiful Jersey Shore. Put money back in your pocket each month with money saving features such as lower property taxes and cost saving solar panels. You could not ask for anything more.
Location
State NJ
County Burlington
Area Pemberton Twp (20329)
Zoning RES
Rooms
Other Rooms Living Room, Dining Room, Primary Bedroom, Bedroom 2, Kitchen, Family Room, Bedroom 1, Other, Attic
Basement Full
Interior
Interior Features Primary Bath(s), Kitchen - Island, Butlers Pantry, Kitchen - Eat-In
Hot Water Natural Gas
Heating Gas, Forced Air, Energy Star Heating System, Programmable Thermostat
Cooling Central A/C
Flooring Wood, Fully Carpeted, Tile/Brick
Equipment Built-In Range, Oven - Self Cleaning, Dishwasher, Disposal, Energy Efficient Appliances, Built-In Microwave
Fireplace N
Window Features Energy Efficient
Appliance Built-In Range, Oven - Self Cleaning, Dishwasher, Disposal, Energy Efficient Appliances, Built-In Microwave
Heat Source Natural Gas
Laundry Basement
Exterior
Garage Inside Access, Garage Door Opener, Oversized
Garage Spaces 4.0
Fence Other
Utilities Available Cable TV
Waterfront N
Water Access N
Roof Type Pitched,Shingle
Accessibility None
Attached Garage 2
Total Parking Spaces 4
Garage Y
Building
Lot Description Level, Front Yard, Rear Yard
Story 2
Sewer Public Sewer
Water Public
Architectural Style Colonial
Level or Stories 2
Additional Building Above Grade
Structure Type 9'+ Ceilings,High
New Construction N
Schools
School District Pemberton Township Schools
Others
HOA Fee Include Common Area Maintenance
Senior Community No
Tax ID 29-00812 01-00050
Ownership Fee Simple
Security Features Security System
Read Less Info
Want to know what your home might be worth? Contact us for a FREE valuation!

Our team is ready to help you sell your home for the highest possible price ASAP

Bought with Christine B Earley • Hometown Real Estate Group
Get More Information




