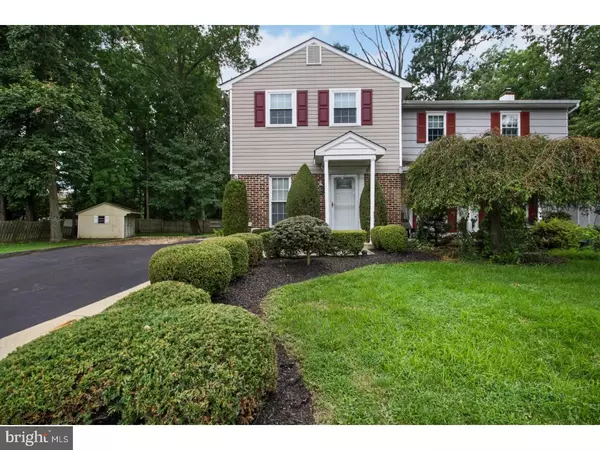For more information regarding the value of a property, please contact us for a free consultation.
Key Details
Sold Price $223,900
Property Type Townhouse
Sub Type Interior Row/Townhouse
Listing Status Sold
Purchase Type For Sale
Square Footage 1,008 sqft
Price per Sqft $222
Subdivision Cobblestone
MLS Listing ID 1002282112
Sold Date 10/12/18
Style Colonial
Bedrooms 2
Full Baths 1
Half Baths 1
HOA Y/N N
Abv Grd Liv Area 1,008
Originating Board TREND
Year Built 1979
Annual Tax Amount $3,403
Tax Year 2018
Lot Size 8,285 Sqft
Acres 0.19
Lot Dimensions 50
Property Description
Immaculate twin located in Cobblestone section of Hatfield. Walk on the pristine hardwood floors into the living room that boasts plenty of natural light as well as recessed lighting. Gorgeous gourmet kitchen has oak cabinets, crown molding, ceramic tile flooring, granite countertops, breakfast bar, recessed lighting, pantry,and oversized sink with brushed nickel hardware. Dining room also has hardwood flooring, modern light fixtures, and sliders that lead to a large deck with E.P. Henry stone patio--perfect for your summer time entertaining! Large back yard backs up to woods. Home also features a finished basement with Pergo floors, recessed lighting, granite bar, laundry room, and separate storage area. Upstairs you will find a spacious master bedroom with carpeting, ceiling fan, wood trim, and large walk-in closet. Full bathroom is complete with dual sinks, ceramic tile flooring, and shower. Close access to PA Turnpike, Sumneytown Pike, Rte 63, and Fischer's Park. Move-in ready home just needs you! Seller is also including a 1 year home warranty! Welcome Home!
Location
State PA
County Montgomery
Area Hatfield Twp (10635)
Zoning BA
Rooms
Other Rooms Living Room, Dining Room, Primary Bedroom, Kitchen, Family Room, Bedroom 1, Laundry
Basement Full
Interior
Interior Features Breakfast Area
Hot Water Electric
Heating Oil
Cooling Central A/C
Fireplace N
Heat Source Oil
Laundry Basement
Exterior
Waterfront N
Water Access N
Accessibility None
Parking Type None
Garage N
Building
Story 2
Sewer Public Sewer
Water Public
Architectural Style Colonial
Level or Stories 2
Additional Building Above Grade
New Construction N
Schools
High Schools North Penn Senior
School District North Penn
Others
Senior Community No
Tax ID 35-00-11225-143
Ownership Fee Simple
Read Less Info
Want to know what your home might be worth? Contact us for a FREE valuation!

Our team is ready to help you sell your home for the highest possible price ASAP

Bought with Joanne Lewis • Keller Williams Realty Group
Get More Information




