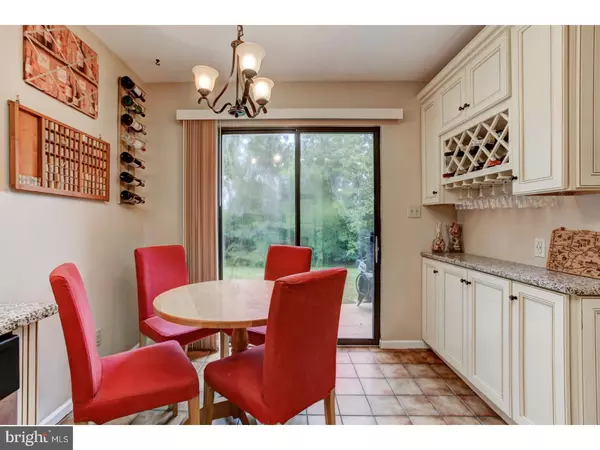For more information regarding the value of a property, please contact us for a free consultation.
Key Details
Sold Price $290,500
Property Type Townhouse
Sub Type Interior Row/Townhouse
Listing Status Sold
Purchase Type For Sale
Square Footage 1,865 sqft
Price per Sqft $155
Subdivision Crooked Crossing
MLS Listing ID 1002236230
Sold Date 10/12/18
Style Traditional
Bedrooms 3
Full Baths 2
Half Baths 1
HOA Fees $180/mo
HOA Y/N N
Abv Grd Liv Area 1,865
Originating Board TREND
Year Built 1987
Annual Tax Amount $3,492
Tax Year 2018
Lot Size 1,865 Sqft
Acres 0.04
Lot Dimensions .04/1865
Property Description
Fantastic, Updated, meticulously Maintained, Modern townhouse. Featuring 3 finished levels of living space, flowing floor plan, full finished basement, & renovated kitchen & baths. Easy living in this pet friendly community. Freshly painted. 1st Floor: dazzling hardwood floors - the Dining room w/ generous space for table & side furnishings; Living room w/ sliders to patio, wood burning fireplace, & window to back yard; CLOSETS - coat, storage & pantry closets; & Remodeled Kitchen (tile floor) updated w/ granite counters (2016), cabinets w/ under cabinet lighting (2016), microwave & dishwasher (2016), & separate wine bar/rack cabinetry w/granite counter. An additional slider from kitchen allows access to patio for enjoyment, from BBQs to relaxing by the Chiminea, this private area overlooks expansive lush lawn & pretty trees. Back inside, the open staircase (w/ skylight) takes you upstairs to 2nd floor w/ 3 bedrooms, 2 full bathrooms, & hardwood floors in the hallway. A master suite - Renovated full bath(2011) w/ tub & custom tile work (vanity, cabinet, fixtures & lighting), sizable sleeping/relaxing area, remarkably large walk-in closet, & new carpet (2018) . Two additional bed rooms w/ very large closets & younger carpets (2011), a hall linen closet, & full hall bath w/ tub & new counter top (2018) completes the 2nd floor. Follow the stairs to the finished carpeted Basement, w/ recessed lighting, & generous bar area. Large versatile open area for exercising, entertaining, relaxing, crafting, or watching the game. Separate area w/ laundry, storage, or workshop. Currently there are 2 washers (1 hooked up [2011], 1 extra - both included w/ sale of property) & a dryer (2011). Heater & Central Air (2006), New Hot Water Heater (2018). 1-car garage (insulated in 2016) w/ interior access, parking, & storage. Driveway allows for additional parking spot. Community open parking area is only steps away. A new concrete front walkway to house has just been completed in August 2018. The Association has had the Siding & Roof done in 2005/2006. Paving of the streets in the community is planned for the last 2 weeks in August 2018. The Association has also installed a new mail shed & motion detector lighting in community. Convenient location w/ shopping, restaurants, schools, & easy access to 76, 476, 202, 422, PA Turnpike & plenty of public transportation. Security system (current) is not included w/ sale of property & will be off for confirmed showings.
Location
State PA
County Montgomery
Area Upper Merion Twp (10658)
Zoning R3A
Rooms
Other Rooms Living Room, Dining Room, Primary Bedroom, Bedroom 2, Kitchen, Family Room, Bedroom 1, Laundry, Attic
Basement Full, Fully Finished
Interior
Interior Features Primary Bath(s), Kitchen - Eat-In
Hot Water Natural Gas
Heating Gas, Forced Air
Cooling Central A/C
Flooring Wood, Fully Carpeted, Tile/Brick
Fireplaces Number 1
Equipment Oven - Self Cleaning, Dishwasher
Fireplace Y
Appliance Oven - Self Cleaning, Dishwasher
Heat Source Natural Gas
Laundry Lower Floor
Exterior
Exterior Feature Patio(s)
Garage Inside Access, Garage Door Opener
Garage Spaces 3.0
Waterfront N
Water Access N
Roof Type Pitched
Accessibility None
Porch Patio(s)
Parking Type Driveway, Parking Lot, Attached Garage, Other
Attached Garage 1
Total Parking Spaces 3
Garage Y
Building
Lot Description Level, Open, Front Yard, Rear Yard
Story 2
Foundation Concrete Perimeter, Brick/Mortar
Sewer Public Sewer
Water Public
Architectural Style Traditional
Level or Stories 2
Additional Building Above Grade
New Construction N
Schools
Middle Schools Upper Merion
High Schools Upper Merion
School District Upper Merion Area
Others
Pets Allowed Y
HOA Fee Include Common Area Maintenance,Ext Bldg Maint,Lawn Maintenance,Snow Removal,Trash
Senior Community No
Tax ID 58-00-01429-313
Ownership Condominium
Security Features Security System
Acceptable Financing Conventional
Listing Terms Conventional
Financing Conventional
Pets Description Case by Case Basis
Read Less Info
Want to know what your home might be worth? Contact us for a FREE valuation!

Our team is ready to help you sell your home for the highest possible price ASAP

Bought with Matt E Daley III • Keller Williams Real Estate-Blue Bell
Get More Information




