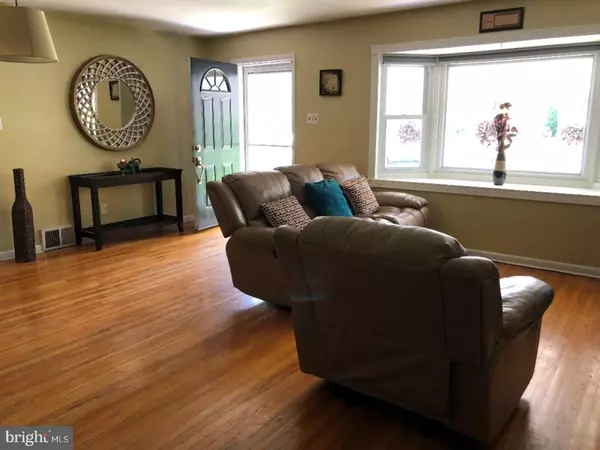For more information regarding the value of a property, please contact us for a free consultation.
Key Details
Sold Price $330,000
Property Type Single Family Home
Sub Type Detached
Listing Status Sold
Purchase Type For Sale
Square Footage 1,846 sqft
Price per Sqft $178
Subdivision Plymouth Hills
MLS Listing ID 1001939494
Sold Date 10/19/18
Style Colonial,Split Level
Bedrooms 4
Full Baths 2
HOA Y/N N
Abv Grd Liv Area 1,846
Originating Board TREND
Year Built 1958
Annual Tax Amount $4,110
Tax Year 2018
Lot Size 0.283 Acres
Acres 0.28
Lot Dimensions 77
Property Description
Welcome to 602 Launfall Road! This home in located in the Plymouth Hills Neighborhood which is a well established quiet and very desirable development. This 4 bedroom 2 full bath home has been very well maintained and shows pride of ownership. As you enter the home from the front porch into the main level of the home you will find an open floor plan and lots of bright natural light. You then enter into the living room which has a bay window and then flows into the dining room. Off of the dining room are french doors leading to the sun room which is fully finished and insulated. Step out of the sun room onto the recently built 26 X 12 maintenance free trex deck which overlooks the back yard complete with wood playset. The updated kitchen has stainless steel appliances, backsplash, tile flooring and huge farm sink. Upper level of the home has 4 generous size bedrooms and 2 full baths. One bathroom has been completely updated. Lower level of the home offers a family room and separate laundry room. There is a one car tandem garage with workshop. Home also has security system, programmable thermostat and some rooms have been recently painted. If you are looking to settle into a great neighborhood in an award winning school district which is close to shopping, restaurants and major highways schedule your appointment today. A one year home warranty is included.
Location
State PA
County Montgomery
Area Plymouth Twp (10649)
Zoning AR
Rooms
Other Rooms Living Room, Dining Room, Primary Bedroom, Bedroom 2, Bedroom 3, Kitchen, Family Room, Bedroom 1, Laundry, Other
Basement Partial
Interior
Interior Features Butlers Pantry, Ceiling Fan(s), Breakfast Area
Hot Water Natural Gas
Heating Gas, Forced Air, Programmable Thermostat
Cooling Central A/C
Flooring Wood, Fully Carpeted, Tile/Brick
Equipment Oven - Self Cleaning, Dishwasher
Fireplace N
Appliance Oven - Self Cleaning, Dishwasher
Heat Source Natural Gas
Laundry Lower Floor
Exterior
Exterior Feature Deck(s), Porch(es)
Parking Features Inside Access
Garage Spaces 4.0
Utilities Available Cable TV
Water Access N
Roof Type Shingle
Accessibility None
Porch Deck(s), Porch(es)
Attached Garage 1
Total Parking Spaces 4
Garage Y
Building
Lot Description Level
Story Other
Sewer Public Sewer
Water Public
Architectural Style Colonial, Split Level
Level or Stories Other
Additional Building Above Grade
New Construction N
Schools
Middle Schools Colonial
High Schools Plymouth Whitemarsh
School District Colonial
Others
Senior Community No
Tax ID 49-00-06724-004
Ownership Fee Simple
Acceptable Financing Conventional, VA, FHA 203(b)
Listing Terms Conventional, VA, FHA 203(b)
Financing Conventional,VA,FHA 203(b)
Read Less Info
Want to know what your home might be worth? Contact us for a FREE valuation!

Our team is ready to help you sell your home for the highest possible price ASAP

Bought with Marqus Freeman • Keller Williams Real Estate-Blue Bell
Get More Information



