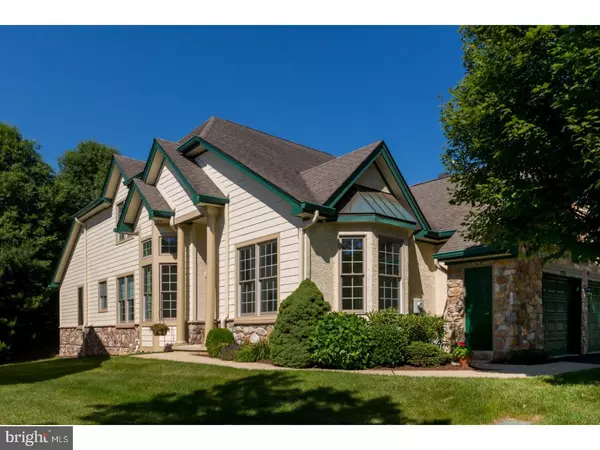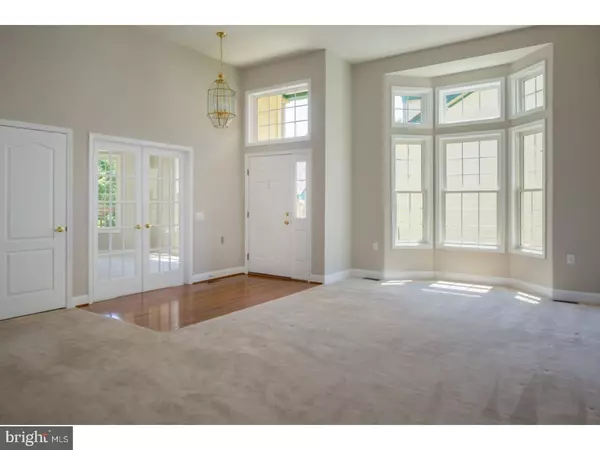For more information regarding the value of a property, please contact us for a free consultation.
Key Details
Sold Price $415,000
Property Type Townhouse
Sub Type Interior Row/Townhouse
Listing Status Sold
Purchase Type For Sale
Square Footage 2,298 sqft
Price per Sqft $180
Subdivision Hersheys Mill
MLS Listing ID 1001917362
Sold Date 10/19/18
Style Colonial,Ranch/Rambler
Bedrooms 2
Full Baths 2
HOA Fees $440/qua
HOA Y/N Y
Abv Grd Liv Area 2,298
Originating Board TREND
Year Built 2001
Annual Tax Amount $5,630
Tax Year 2018
Lot Size 2,614 Sqft
Acres 0.06
Lot Dimensions COMMON
Property Description
Enjoy comfortable one-floor living in this sunny Chaddsford model end unit home, part of the desirable community of Hershey's Mill. An attractive landscaped private side entrance leads to the front door. Inside, there are soaring ceilings and abundant windows that grace the recently updated and freshly painted interior with natural light. The spacious and inviting floor plan offers large living and dining rooms, a terrific kitchen with adjoining breakfast area, and a family room with sliders to the rear deck. The master suite boasts two walk-in closets and an adjoining full bathroom. The second bedroom is also spacious, and close to the attractive full hall bathroom. The den could potentially be used as an office or third bedroom, and is exceptionally sunny with a large bay window. Discreetly located off the foyer is a laundry room with storage, access to a full unfinished basement, and a coveted attached two-car garage. Yardley Village recently renovated its exteriors with new HardiPlank siding and new stucco. There is also ample guest parking throughout the village. Hershey's Mill is an idyllic retreat in pastoral Chester County. This friendly, well-located 55+ neighborhood offers easy living and an inviting social community. The walking trails, tennis, pool, and library are just a few of the exceptional amenities. The Hershey's Mill golf club also offers a free one-year social membership to new owners! HM is close to the town of Malvern and Borough of West Chester. Nearby is shopping, restaurants, Universities, train stations, East Goshen Park and more!
Location
State PA
County Chester
Area East Goshen Twp (10353)
Zoning R2
Rooms
Other Rooms Living Room, Dining Room, Primary Bedroom, Kitchen, Family Room, Bedroom 1, Other
Basement Full, Unfinished
Interior
Interior Features Dining Area
Hot Water Natural Gas
Heating Gas, Forced Air
Cooling Central A/C
Fireplace N
Heat Source Natural Gas
Laundry Main Floor
Exterior
Exterior Feature Deck(s)
Garage Spaces 4.0
Amenities Available Swimming Pool
Waterfront N
Water Access N
Accessibility None
Porch Deck(s)
Parking Type Attached Garage
Attached Garage 2
Total Parking Spaces 4
Garage Y
Building
Story 1
Sewer Community Septic Tank, Private Septic Tank
Water Private/Community Water
Architectural Style Colonial, Ranch/Rambler
Level or Stories 1
Additional Building Above Grade
New Construction N
Schools
School District West Chester Area
Others
HOA Fee Include Pool(s),Common Area Maintenance,Lawn Maintenance,Snow Removal,Trash,Sewer
Senior Community Yes
Tax ID 53-03 -0390
Ownership Fee Simple
Read Less Info
Want to know what your home might be worth? Contact us for a FREE valuation!

Our team is ready to help you sell your home for the highest possible price ASAP

Bought with Gail Rader • BHHS Fox & Roach-West Chester
Get More Information




