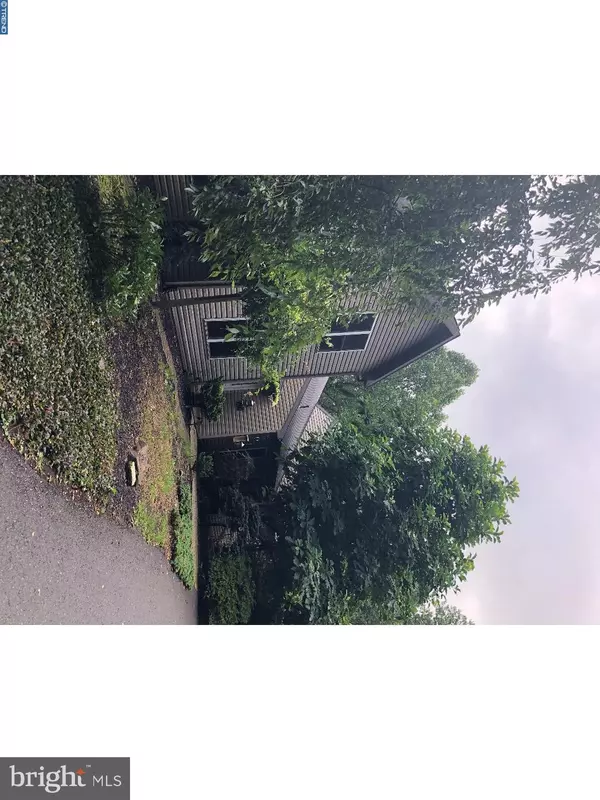For more information regarding the value of a property, please contact us for a free consultation.
Key Details
Sold Price $334,000
Property Type Single Family Home
Sub Type Detached
Listing Status Sold
Purchase Type For Sale
Square Footage 5,845 sqft
Price per Sqft $57
Subdivision None Available
MLS Listing ID 1002146936
Sold Date 10/29/18
Style Contemporary
Bedrooms 5
Full Baths 3
Half Baths 1
HOA Y/N N
Abv Grd Liv Area 5,845
Originating Board TREND
Year Built 1996
Annual Tax Amount $9,478
Tax Year 2018
Lot Size 3.830 Acres
Acres 3.83
Lot Dimensions .
Property Description
WELCOME HOME! This spacious contemporary home is in the perfect location! The house sits on a tranquil, private, hillside while having quick access to Lancaster/Reading/Harrisburg/Lebanon/Philadelphia/Turnpike/176/222/422 ect... This expansive home has large bright rooms, sky lights, vaulted ceilings. The main floor is centered around a updated kitchen with granite countertops with an island and bar area. It also features a breakfast area that is just off to the family/sun room which opens out to the patio and fenced yard. There is a dining room and a half bath as well as an office and living room with a stone fireplace. The Laundry room/mud room is located off the garage has a stall shower to clean up after working in the large 2 bay garage. The main floor bedroom is located in its own wing of the house! It has a large full bathroom and an even larger walk-in closet with a window! The second floor does not disappoint with another very large bedroom and walk-in closet. Also on the second floor are two more spacious bedrooms and a full bath. The walk-out lower level is finished into an independent fully functional apartment for your in-laws or two family living including a separate laundry area and a separate driveway. The attached 2 story garage has 9' doors and extra space for your workshop needs with sub panel for ample power to run your tools. A lot of house-Great Country Living!
Location
State PA
County Berks
Area Cumru Twp (10239)
Zoning RES
Rooms
Other Rooms Living Room, Dining Room, Primary Bedroom, Bedroom 2, Bedroom 3, Kitchen, Family Room, Bedroom 1, In-Law/auPair/Suite, Laundry, Other, Attic
Basement Full, Outside Entrance, Fully Finished
Interior
Interior Features Primary Bath(s), Kitchen - Island, Butlers Pantry, Skylight(s), Ceiling Fan(s), Water Treat System, 2nd Kitchen, Stall Shower, Dining Area
Hot Water Propane
Heating Propane, Hot Water, Forced Air, Zoned
Cooling Central A/C
Flooring Wood, Fully Carpeted, Vinyl, Tile/Brick
Fireplaces Number 1
Fireplaces Type Stone
Equipment Built-In Range, Dishwasher
Fireplace Y
Window Features Energy Efficient
Appliance Built-In Range, Dishwasher
Heat Source Bottled Gas/Propane
Laundry Main Floor, Lower Floor
Exterior
Exterior Feature Deck(s), Patio(s)
Garage Garage Door Opener, Oversized
Garage Spaces 5.0
Fence Other
Utilities Available Cable TV
Waterfront N
Roof Type Pitched,Shingle
Accessibility None
Porch Deck(s), Patio(s)
Attached Garage 2
Total Parking Spaces 5
Garage Y
Building
Lot Description Sloping, Open, Trees/Wooded, Front Yard, Rear Yard, SideYard(s)
Story 2
Foundation Concrete Perimeter
Sewer On Site Septic
Water Well
Architectural Style Contemporary
Level or Stories 2
Additional Building Above Grade
Structure Type Cathedral Ceilings,9'+ Ceilings
New Construction N
Schools
Elementary Schools Governor Mifflin
Middle Schools Governor Mifflin
High Schools Governor Mifflin
School District Governor Mifflin
Others
Senior Community No
Tax ID 39-4384-04-84-4787
Ownership Fee Simple
Acceptable Financing Conventional
Listing Terms Conventional
Financing Conventional
Read Less Info
Want to know what your home might be worth? Contact us for a FREE valuation!

Our team is ready to help you sell your home for the highest possible price ASAP

Bought with Jeffrey M Rutt • Berkshire Hathaway HomeServices Homesale Realty
Get More Information




