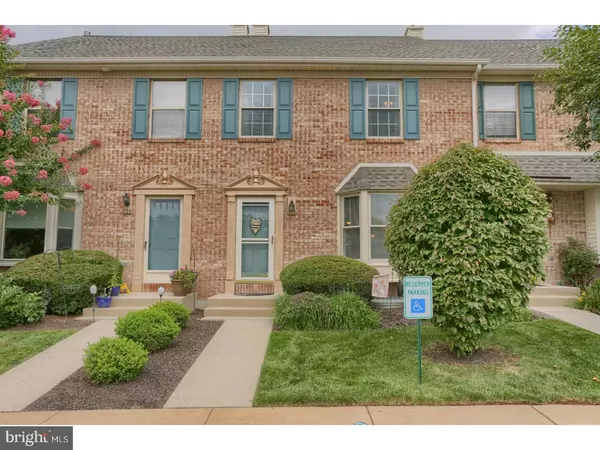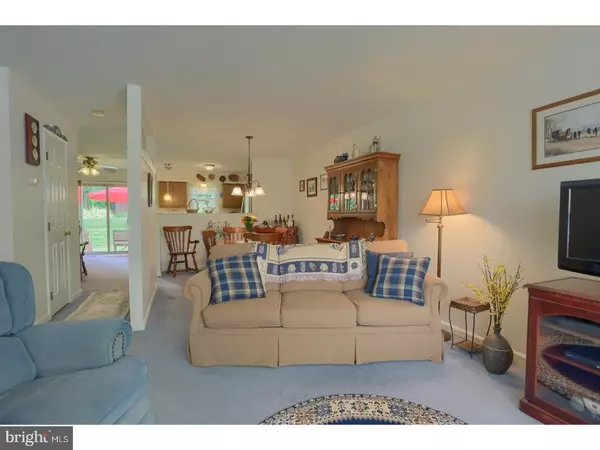For more information regarding the value of a property, please contact us for a free consultation.
Key Details
Sold Price $155,000
Property Type Townhouse
Sub Type Interior Row/Townhouse
Listing Status Sold
Purchase Type For Sale
Square Footage 2,027 sqft
Price per Sqft $76
Subdivision Maple Ridge
MLS Listing ID 1005957685
Sold Date 10/30/18
Style Traditional
Bedrooms 3
Full Baths 2
Half Baths 1
HOA Fees $167/mo
HOA Y/N Y
Abv Grd Liv Area 1,400
Originating Board TREND
Year Built 1991
Annual Tax Amount $4,326
Tax Year 2018
Lot Size 800 Sqft
Acres 0.02
Lot Dimensions 20X40
Property Description
Welcome to this meticulously maintained, three bedroom, two and a half bathroom Maple Ridge townhome. You will immediately notice the tremendous curb appeal of the brick fa ade, large bay window and professionally maintained landscaping. Through the front door, you will enter the foyer and immediately feel invited by the neutral paint and natural light that fills the space. The first floor boasts a large living room that opens to the dining area. A knee wall separates the dining area from the large eat-in kitchen with ample cabinet and counter space. The kitchen peninsula also offers a breakfast bar. Off of the kitchen, you will find sliders that access your patio for grilling, outdoor dining, entertaining or simply relaxing. A powder room completes the first floor. On the second floor you will find the huge master suite with tons of closet space and full bath. There are also two additional nice sized bedrooms with ample closet space, a full bathroom and laundry closet that complete the second floor. The basement offers a large finished space that could be a family room, rec space, office, etc. and a separate room with easy to access mechanical equipment and tons of storage space. Enjoy maintenance and worry free living as Maple Ridge Homeowner's Association is responsible for lawn and landscaping maintenance, trash, snow removal and maintenance of the building siding and roof. The HOA replaced the roof in April of 2018. This home is also conveniently located near 422, providing easy travel to King of Prussia, the Limerick Outlets and Providence Town Center in Collegeville. It is also only a half mile from Pottstown Hospital, reducing your work commute to minutes! The seller is including the washer, dryer and refrigerator with the sale and, for extra peace of mind, the seller is providing a one year HSA home warranty. Don't miss out on a great opportunity, call today for your private tour!
Location
State PA
County Montgomery
Area Lower Pottsgrove Twp (10642)
Zoning R4
Rooms
Other Rooms Living Room, Dining Room, Primary Bedroom, Bedroom 2, Kitchen, Bedroom 1, Other, Attic
Basement Full
Interior
Interior Features Primary Bath(s), Ceiling Fan(s), Stall Shower, Breakfast Area
Hot Water Natural Gas
Heating Gas, Forced Air
Cooling Central A/C
Flooring Fully Carpeted, Vinyl
Equipment Built-In Range, Dishwasher, Disposal, Built-In Microwave
Fireplace N
Window Features Bay/Bow
Appliance Built-In Range, Dishwasher, Disposal, Built-In Microwave
Heat Source Natural Gas
Laundry Upper Floor
Exterior
Exterior Feature Patio(s)
Garage Spaces 2.0
Utilities Available Cable TV
Amenities Available Tot Lots/Playground
Waterfront N
Water Access N
Roof Type Pitched,Shingle
Accessibility None
Porch Patio(s)
Parking Type Parking Lot
Total Parking Spaces 2
Garage N
Building
Story 2
Foundation Brick/Mortar
Sewer Public Sewer
Water Public
Architectural Style Traditional
Level or Stories 2
Additional Building Above Grade, Below Grade
New Construction N
Schools
High Schools Pottsgrove Senior
School District Pottsgrove
Others
HOA Fee Include Common Area Maintenance,Ext Bldg Maint,Lawn Maintenance,Snow Removal,Trash,Parking Fee
Senior Community No
Tax ID 42-00-01054-281
Ownership Fee Simple
Acceptable Financing Conventional, VA, FHA 203(b)
Listing Terms Conventional, VA, FHA 203(b)
Financing Conventional,VA,FHA 203(b)
Read Less Info
Want to know what your home might be worth? Contact us for a FREE valuation!

Our team is ready to help you sell your home for the highest possible price ASAP

Bought with Erin Gambeski • Long & Foster Real Estate, Inc.
Get More Information




