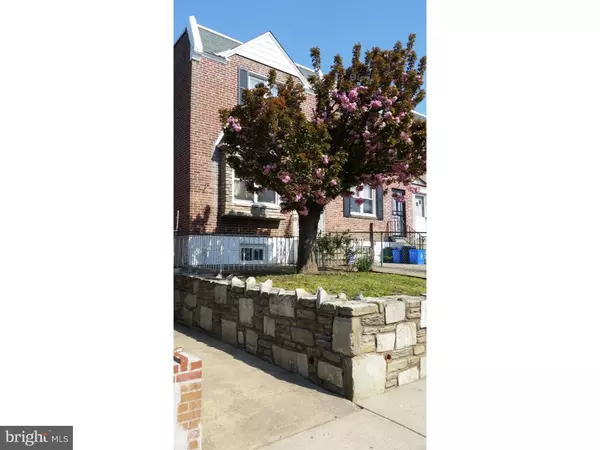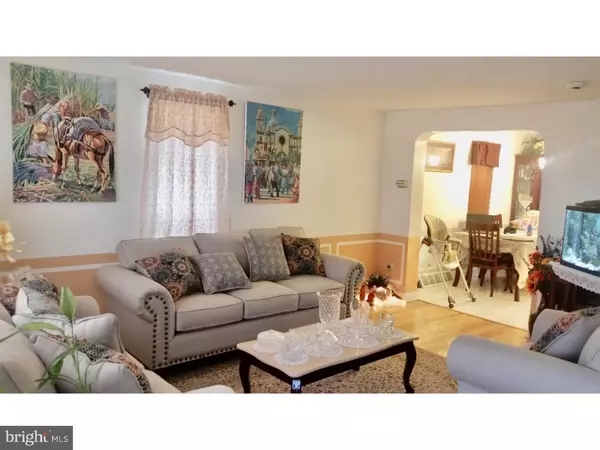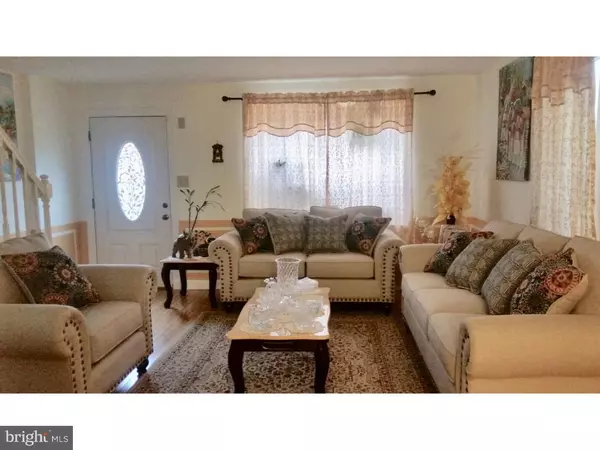For more information regarding the value of a property, please contact us for a free consultation.
Key Details
Sold Price $170,000
Property Type Townhouse
Sub Type Interior Row/Townhouse
Listing Status Sold
Purchase Type For Sale
Square Footage 1,672 sqft
Price per Sqft $101
Subdivision Oxford Circle
MLS Listing ID 1003691778
Sold Date 10/30/18
Style Colonial
Bedrooms 4
Full Baths 2
HOA Y/N N
Abv Grd Liv Area 1,122
Originating Board TREND
Year Built 1928
Annual Tax Amount $1,587
Tax Year 2018
Lot Size 1,886 Sqft
Acres 0.04
Lot Dimensions 24X80
Property Description
WOW HOUSE, end of row, totally redone and ready for you to move right in. You'll notice great curb appeal right as you pull up. The beautiful cherry tree and well groomed lawn say "pride of ownership." But you'll want to buy, the minute you walk in. With gleaming hardwood floors throughout, tiled gourmet kitchen with polished granite chef's stove, and elegant backsplash... wow. The kitchen is opened up to the dining room, making the entire area an elegant and welcoming place to entertain. Upstairs is a large master bedroom with walk in closet, and 2 other generously sized bedrooms with a stylish remodelled bathroom. If you have a large household, the finished walkout finished basement is perfect. With a big familyroom, 4th bedroom and gorgeous new FULL bath on this level... you have a terrific in-law suite. OR a dream of a man-cave. The familyroom opens outside to a fenced side yard - what a great outside recreation area or pet haven ! The dining room and kitchen open to a gigantic deck, as big as you'll find anywhere. If you like to relax outdoors or if the chef is a Barbeque expert...you just can't do batter than here. This home is not just great looking but its in super shape too. New water heater 7-18, newer roof, and lovingly maintained and looked after, you can be confident about your purchase. In a quiet part of town, but near major roads and just 4 blocks from the Septa transport Hub, you have the best of all worlds. Some come have a look at a home you where you will be happy and comfortable living here and enjoy hosting gatherings of friends and relatives (who will wish they lived here!)
Location
State PA
County Philadelphia
Area 19149 (19149)
Zoning RSA5
Rooms
Other Rooms Living Room, Dining Room, Primary Bedroom, Bedroom 2, Bedroom 3, Kitchen, Family Room, Bedroom 1, In-Law/auPair/Suite
Basement Partial, Outside Entrance, Fully Finished
Interior
Interior Features Kitchen - Island, Butlers Pantry, Skylight(s), Kitchen - Eat-In
Hot Water Natural Gas
Heating Gas, Forced Air
Cooling Central A/C
Flooring Wood, Tile/Brick
Equipment Built-In Range
Fireplace N
Appliance Built-In Range
Heat Source Natural Gas
Laundry Lower Floor
Exterior
Exterior Feature Deck(s), Patio(s), Porch(es)
Garage Spaces 3.0
Fence Other
Waterfront N
Water Access N
Roof Type Flat
Accessibility None
Porch Deck(s), Patio(s), Porch(es)
Parking Type Attached Garage
Attached Garage 1
Total Parking Spaces 3
Garage Y
Building
Lot Description Front Yard, Rear Yard, SideYard(s)
Story 2
Sewer Public Sewer
Water Public
Architectural Style Colonial
Level or Stories 2
Additional Building Above Grade, Below Grade
New Construction N
Schools
School District The School District Of Philadelphia
Others
Senior Community No
Tax ID 621425200
Ownership Fee Simple
Read Less Info
Want to know what your home might be worth? Contact us for a FREE valuation!

Our team is ready to help you sell your home for the highest possible price ASAP

Bought with IBRAHIM BARRIE • RE/MAX Affiliates
Get More Information




