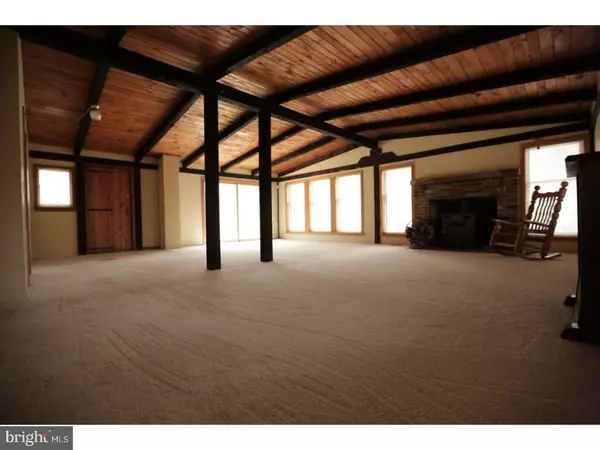For more information regarding the value of a property, please contact us for a free consultation.
Key Details
Sold Price $295,000
Property Type Single Family Home
Sub Type Detached
Listing Status Sold
Purchase Type For Sale
Square Footage 2,692 sqft
Price per Sqft $109
Subdivision Apple Pie Hill
MLS Listing ID 1000426442
Sold Date 10/31/18
Style Ranch/Rambler
Bedrooms 3
Full Baths 3
HOA Y/N N
Abv Grd Liv Area 2,692
Originating Board TREND
Year Built 1982
Annual Tax Amount $8,220
Tax Year 2017
Lot Size 3.000 Acres
Acres 3.0
Lot Dimensions IRREGULAR
Property Description
RURAL RETREAT!! This large cedar-sided Rancher offers ample privacy and seclusion while still providing an easy commute to Manhattan, Philadelphia, local shore points, Maguire, Fort Dix and Lakehurst. Situated on 3 acres of pristine wilderness, adjacent to a large parcel of state land, and just across the road from 4-Mile Springs Reserve, this home features 2,692 square feel of living space, 3-4 bedrooms, 3 full baths, and the perfect layout for an in-law suite. There's a 24 X 48 clear-span barn with water and electric, large shed with electric, and fenced corral. The home has post and beam construction, tongue and groove ceilings, skylights, tiled baths, and a spectacular Room with plenty of large Pella cottage windows to enjoy the scenery. These are just some of the features that make this home so unique and desirable. So whether your passion is hunting, horses, or simply immersing yourself in the native landscape of the Jersey Pine Barrens, this home will provide you the opportunity to enjoy these pursuits. THIS IS A GREAT HOME IN A GREAT LOCATION!! Give yourself a treat and make an appointment today! Owner has a real estate license in NJ.
Location
State NJ
County Burlington
Area Woodland Twp (20339)
Zoning RES
Rooms
Other Rooms Living Room, Primary Bedroom, Bedroom 2, Kitchen, Family Room, Bedroom 1, In-Law/auPair/Suite, Laundry, Other, Attic
Basement Partial, Unfinished
Interior
Interior Features Skylight(s), Wood Stove, Air Filter System, Water Treat System, Stall Shower, Kitchen - Eat-In
Hot Water Electric
Heating Oil, Electric, Forced Air, Baseboard
Cooling Central A/C, Wall Unit
Flooring Fully Carpeted, Vinyl, Tile/Brick
Fireplaces Number 1
Fireplaces Type Brick
Equipment Oven - Self Cleaning
Fireplace Y
Appliance Oven - Self Cleaning
Heat Source Oil, Electric
Laundry Main Floor
Exterior
Exterior Feature Deck(s)
Garage Spaces 3.0
Fence Other
Waterfront N
Water Access N
Roof Type Pitched,Shingle
Accessibility None
Porch Deck(s)
Parking Type Driveway
Total Parking Spaces 3
Garage N
Building
Lot Description Trees/Wooded, Front Yard, Rear Yard, SideYard(s)
Story 1
Foundation Brick/Mortar
Sewer On Site Septic
Water Well
Architectural Style Ranch/Rambler
Level or Stories 1
Additional Building Above Grade
Structure Type Cathedral Ceilings,9'+ Ceilings
New Construction N
Schools
High Schools Seneca
School District Lenape Regional High
Others
Senior Community No
Tax ID 39-00102-00016 01
Ownership Fee Simple
Security Features Security System
Acceptable Financing Conventional, VA, FHA 203(b)
Listing Terms Conventional, VA, FHA 203(b)
Financing Conventional,VA,FHA 203(b)
Read Less Info
Want to know what your home might be worth? Contact us for a FREE valuation!

Our team is ready to help you sell your home for the highest possible price ASAP

Bought with Christopher L. Twardy • BHHS Fox & Roach-Mt Laurel
Get More Information




