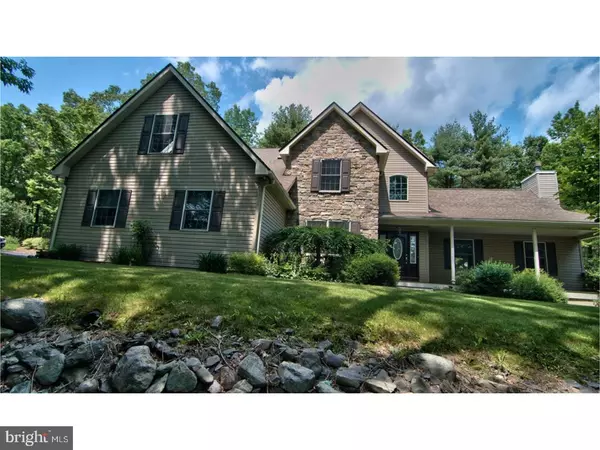For more information regarding the value of a property, please contact us for a free consultation.
Key Details
Sold Price $345,000
Property Type Single Family Home
Sub Type Detached
Listing Status Sold
Purchase Type For Sale
Square Footage 3,930 sqft
Price per Sqft $87
Subdivision Z - Not In List
MLS Listing ID 1001824316
Sold Date 11/02/18
Style Colonial
Bedrooms 4
Full Baths 2
Half Baths 1
HOA Y/N N
Abv Grd Liv Area 3,100
Originating Board TREND
Year Built 2003
Annual Tax Amount $9,476
Tax Year 2018
Lot Size 1.400 Acres
Acres 1.4
Property Description
Custom appointments with sophisticated ambiance abound in this alluring colonial, presenting exquisite focal points from every angle. Upon stepping foot on the mahogany covered porch, you will be greeted by the two-story, tile foyer that is flanked by the Great Room with grand cathedral ceilings, skylights, hardwood floors, and a stone fireplace. The whole first floor is adorned by hardwood floors or tile. The dining area is open to the gracious kitchen complete with granite counters, custom cabinets by Blue Mt. Woodworking, and SS appliances. A bedroom/den, mud room, laundry room with abundant cabinet/counter space, and a powder room with custom vanity complete the first floor. The second floor includes the Master Suite with hardwood floors, enlarged windows, large walk-in closet, and a completely renovated master bathroom including a tiled walk-in shower, granite topped vanities with custom sinks, 3 windows, and a towel warmer. Two more bedrooms, and another remodeled bathroom including a granite topped vanity, and skylight complete the second floor. The bonus room above the 2.5 car garage could serve as an additional guest suite/5th bedroom, and has its own set of stairs off of the kitchen. The walk-out LL has a family room with woodstove, and also has space for an exercise room or hobby room. Other amenities include 5 zone heating, central air, and central vacuum. Guests will be enthralled at the bucolic setting of this home that is surrounded by specimen landscaping, as well as a rear paver patio, and koi pond. A complete list of upgrades/renovations that the homeowners have made over the years will be made available upon request.
Location
State PA
County Monroe
Area Hamilton Twp (13507)
Zoning A
Rooms
Other Rooms Living Room, Dining Room, Primary Bedroom, Bedroom 2, Bedroom 3, Kitchen, Family Room, Bedroom 1, Laundry, Other
Basement Full
Interior
Interior Features Skylight(s), Ceiling Fan(s), Wood Stove, Central Vacuum, Kitchen - Eat-In
Hot Water Oil
Heating Oil, Hot Water
Cooling Central A/C
Flooring Wood, Tile/Brick
Fireplaces Number 1
Fireplaces Type Stone
Equipment Oven - Wall
Fireplace Y
Appliance Oven - Wall
Heat Source Oil
Laundry Main Floor
Exterior
Exterior Feature Patio(s), Porch(es)
Garage Spaces 2.0
Waterfront N
Water Access N
Roof Type Shingle
Accessibility None
Porch Patio(s), Porch(es)
Parking Type Driveway, Attached Garage
Attached Garage 2
Total Parking Spaces 2
Garage Y
Building
Lot Description Sloping
Story 2
Sewer On Site Septic
Water Well
Architectural Style Colonial
Level or Stories 2
Additional Building Above Grade, Below Grade
Structure Type Cathedral Ceilings
New Construction N
Others
Senior Community No
Tax ID 07-626900-85-4818
Ownership Fee Simple
Acceptable Financing Conventional
Listing Terms Conventional
Financing Conventional
Read Less Info
Want to know what your home might be worth? Contact us for a FREE valuation!

Our team is ready to help you sell your home for the highest possible price ASAP

Bought with Non Subscribing Member • Non Member Office
Get More Information




