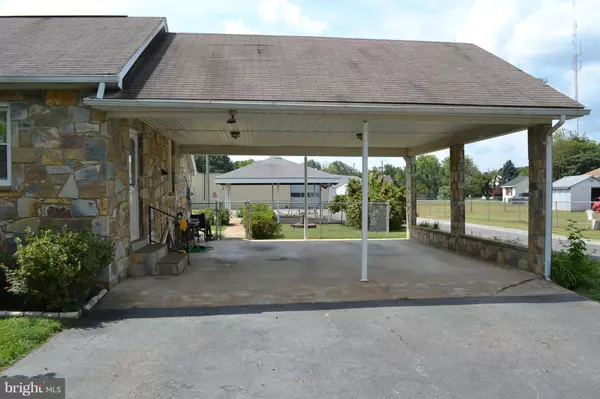For more information regarding the value of a property, please contact us for a free consultation.
Key Details
Sold Price $250,000
Property Type Single Family Home
Sub Type Detached
Listing Status Sold
Purchase Type For Sale
Square Footage 2,619 sqft
Price per Sqft $95
Subdivision Phillips
MLS Listing ID 1002770568
Sold Date 11/09/18
Style Ranch/Rambler
Bedrooms 2
Full Baths 1
Half Baths 1
HOA Y/N N
Abv Grd Liv Area 2,175
Originating Board MRIS
Year Built 1927
Annual Tax Amount $2,472
Tax Year 2017
Lot Size 0.650 Acres
Acres 0.65
Property Description
Stone home with detached garage / workshop that is 36'x60 with separate electric meter full bath and water. A second workshop / storage shed that is 32'x22'. Lots of paved parking space around workshop. Home as a partial basement, 2 brick fireplaces, large family room, fenced rear yard, 2 car carport, covered concrete patio. Windows have been replaced. Minutes to downtown, VRE, and I-95.
Location
State VA
County Stafford
Zoning R1
Rooms
Other Rooms Living Room, Primary Bedroom, Kitchen, Game Room, Family Room, Study
Basement Partially Finished, Partial, Improved
Main Level Bedrooms 2
Interior
Interior Features Attic, Kitchen - Table Space, Window Treatments, Primary Bath(s)
Hot Water Electric
Heating Forced Air
Cooling Central A/C
Fireplaces Number 2
Fireplaces Type Equipment, Fireplace - Glass Doors, Mantel(s), Screen
Equipment Washer/Dryer Hookups Only, Dryer, Disposal, Exhaust Fan, Oven/Range - Electric, Refrigerator, Washer, Water Heater
Fireplace Y
Window Features Insulated
Appliance Washer/Dryer Hookups Only, Dryer, Disposal, Exhaust Fan, Oven/Range - Electric, Refrigerator, Washer, Water Heater
Heat Source Oil
Exterior
Exterior Feature Porch(es), Patio(s)
Garage Covered Parking, Garage - Front Entry
Garage Spaces 8.0
Fence Chain Link, Rear
Water Access N
Accessibility None
Porch Porch(es), Patio(s)
Total Parking Spaces 8
Garage Y
Building
Story 2
Sewer Public Septic, Septic Exists
Water Public, Well
Architectural Style Ranch/Rambler
Level or Stories 2
Additional Building Above Grade, Below Grade
New Construction N
Schools
Elementary Schools Conway
Middle Schools Dixon-Smith
High Schools Stafford
School District Stafford County Public Schools
Others
Senior Community No
Tax ID 54-D-3-1-6
Ownership Fee Simple
Special Listing Condition Standard
Read Less Info
Want to know what your home might be worth? Contact us for a FREE valuation!

Our team is ready to help you sell your home for the highest possible price ASAP

Bought with Alberta Huwar • RE/MAX Allegiance
Get More Information




