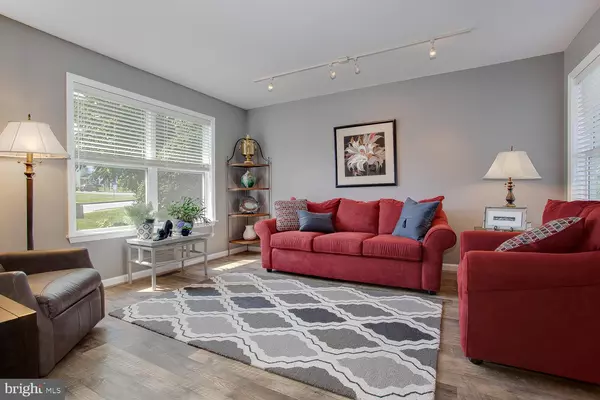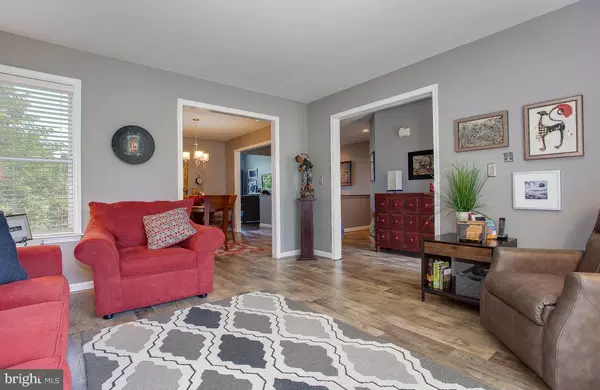For more information regarding the value of a property, please contact us for a free consultation.
Key Details
Sold Price $225,000
Property Type Townhouse
Sub Type End of Row/Townhouse
Listing Status Sold
Purchase Type For Sale
Square Footage 2,149 sqft
Price per Sqft $104
Subdivision Hidden Lake
MLS Listing ID 1002063326
Sold Date 11/09/18
Style Traditional
Bedrooms 3
Full Baths 2
Half Baths 1
HOA Fees $19/mo
HOA Y/N Y
Abv Grd Liv Area 1,119
Originating Board BRIGHT
Year Built 1997
Annual Tax Amount $4,065
Tax Year 2018
Acres 0.27
Property Description
Absolutely gorgeous end unit townhome . There is no other one in the community with this floor plan on the lake. Enjoy the pool, clubhouse and tennis courts or sit quietly beside the lake. Home has been completely redone -new flooring, appliances, paint, kitchen and bathrooms. 3 bedrooms with a first floor master suite. Living room, dining room, great room and den. Laundry room/kitchenette and all appliances convey. New HVAC and high efficiency water heater. Fantastic lower level screened in porch that overlooks the lake with an oversized treks deck above. Two car garage and additional basement storage. Professionally landscaped with over 2150 s.f. of living space. Attention to detail in every room of this home - it is a must see. Shows like a designer property.
Location
State PA
County Dauphin
Area Lower Paxton Twp (14035)
Zoning RESIDENTIAL
Rooms
Basement Full
Main Level Bedrooms 1
Interior
Interior Features Breakfast Area, Carpet, Floor Plan - Open, Recessed Lighting, Ceiling Fan(s), Dining Area
Heating Gas
Cooling Central A/C
Equipment Dishwasher, Disposal, Dryer, Microwave, Oven - Self Cleaning, Oven/Range - Electric, Refrigerator, Washer, Water Heater - High-Efficiency
Appliance Dishwasher, Disposal, Dryer, Microwave, Oven - Self Cleaning, Oven/Range - Electric, Refrigerator, Washer, Water Heater - High-Efficiency
Heat Source Natural Gas
Laundry Lower Floor
Exterior
Exterior Feature Deck(s), Porch(es), Enclosed
Garage Garage - Front Entry
Garage Spaces 2.0
Waterfront N
Water Access N
View Lake
Accessibility None
Porch Deck(s), Porch(es), Enclosed
Parking Type Attached Garage
Attached Garage 2
Total Parking Spaces 2
Garage Y
Building
Story 2
Sewer Public Sewer
Water Public
Architectural Style Traditional
Level or Stories 2
Additional Building Above Grade, Below Grade
New Construction N
Schools
Elementary Schools South Side
Middle Schools Central Dauphin East
High Schools Central Dauphin East
School District Central Dauphin
Others
HOA Fee Include Pool(s)
Senior Community No
Tax ID 35-114-207-000-0000
Ownership Fee Simple
SqFt Source Assessor
Acceptable Financing Cash, Conventional
Listing Terms Cash, Conventional
Financing Cash,Conventional
Special Listing Condition Standard
Read Less Info
Want to know what your home might be worth? Contact us for a FREE valuation!

Our team is ready to help you sell your home for the highest possible price ASAP

Bought with Christina Bailey • Coldwell Banker Realty
Get More Information




