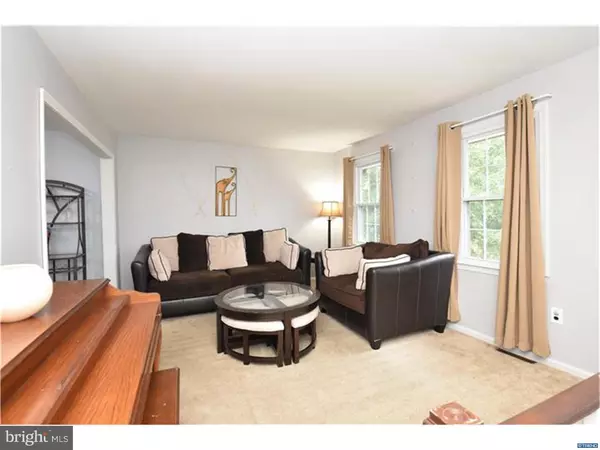For more information regarding the value of a property, please contact us for a free consultation.
Key Details
Sold Price $240,000
Property Type Single Family Home
Sub Type Detached
Listing Status Sold
Purchase Type For Sale
Subdivision Harmony Woods
MLS Listing ID 1002757212
Sold Date 11/16/18
Style Contemporary,Traditional,Split Level
Bedrooms 4
Full Baths 2
Half Baths 1
HOA Fees $1/ann
HOA Y/N Y
Originating Board TREND
Year Built 1979
Annual Tax Amount $1,835
Tax Year 2017
Lot Size 9,583 Sqft
Acres 0.22
Lot Dimensions 0X0
Property Description
Located in the popular community of Harmony Woods, this lovely split-level style home presents a stylish design enhanced by handsome brick accents. A spacious rear yard, attached garage, and screened porch add to the appeal of this home. Great for entertaining, the open layout between the living and dining room allows for easy interaction among family and guests. The updated kitchen features new countertops, new flooring, new cabinets, tile backsplash, and pantry storage. Step down to the lower level which is comprised of a family room, study, laundry room, playroom, and powder room. Enjoy relaxing summer evenings on the screened porch with overlooks the peaceful backyard. Upstairs, the master suite offers two closets and a full bath. Two additional bedrooms share an updated hall bath. Location convenient to many restaurants and shops, downtown Newark, and major access routes. *HOA fees are voluntary.
Location
State DE
County New Castle
Area Newark/Glasgow (30905)
Zoning NC6.5
Rooms
Other Rooms Living Room, Dining Room, Primary Bedroom, Bedroom 2, Bedroom 3, Kitchen, Family Room, Bedroom 1, Other
Interior
Interior Features Primary Bath(s), Butlers Pantry, Ceiling Fan(s), Breakfast Area
Hot Water Oil, Electric
Heating Electric, Heat Pump - Oil BackUp, Forced Air
Cooling Central A/C
Flooring Fully Carpeted, Vinyl
Equipment Built-In Range, Dishwasher, Built-In Microwave
Fireplace N
Appliance Built-In Range, Dishwasher, Built-In Microwave
Heat Source Electric
Laundry Lower Floor
Exterior
Exterior Feature Porch(es)
Garage Inside Access
Garage Spaces 4.0
Water Access N
Roof Type Pitched,Shingle
Accessibility None
Porch Porch(es)
Attached Garage 1
Total Parking Spaces 4
Garage Y
Building
Lot Description Corner, Front Yard, Rear Yard, SideYard(s)
Story Other
Sewer Public Sewer
Water Public
Architectural Style Contemporary, Traditional, Split Level
Level or Stories Other
New Construction N
Schools
Elementary Schools Gallaher
Middle Schools Shue-Medill
High Schools Christiana
School District Christina
Others
Senior Community No
Tax ID 09-023.10-246
Ownership Fee Simple
Read Less Info
Want to know what your home might be worth? Contact us for a FREE valuation!

Our team is ready to help you sell your home for the highest possible price ASAP

Bought with Linda Ng • Keller Williams Realty Wilmington
Get More Information




