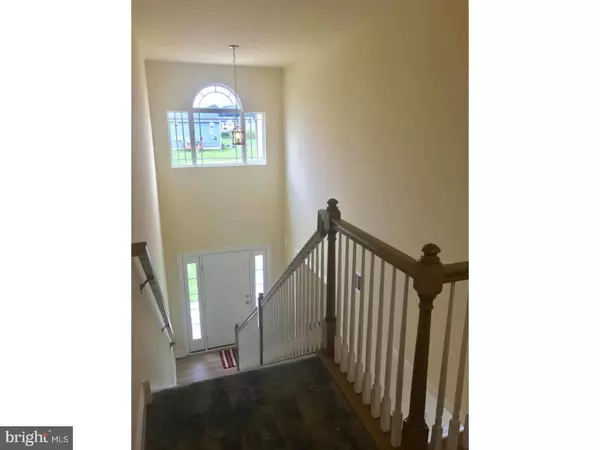For more information regarding the value of a property, please contact us for a free consultation.
Key Details
Sold Price $255,000
Property Type Single Family Home
Sub Type Detached
Listing Status Sold
Purchase Type For Sale
Subdivision Village Of Westove
MLS Listing ID 1000490988
Sold Date 11/20/18
Style Colonial
Bedrooms 4
Full Baths 2
Half Baths 1
HOA Fees $20/ann
HOA Y/N Y
Originating Board TREND
Year Built 2018
Annual Tax Amount $228
Tax Year 2017
Lot Size 7,594 Sqft
Acres 0.17
Lot Dimensions 70X108
Property Description
BRAND NEW AND READY IN AUGUST!!!! Semi-Custom New Construction in the Village of Westover by Sun Builders. This quick delivery won't last long because they never do with all of the features this builder includes! This home has four bedrooms and two and a half baths. This is Sun Builders' largest model,The Fairfield. This particular quick delivery has an insulated garage door, 42" cabinets with crown moulding,architectural shingles, granite in the kitchen, Pella Windows and a stainless steel appliance package. 425 Northdown is being used as the sales center. Pictures in TREND are of a similar home to showcase the builder's craftsmanship and not the quick delivery because it is not completed yet. Call listing agent for more details.
Location
State DE
County Kent
Area Capital (30802)
Zoning RM1
Rooms
Other Rooms Living Room, Dining Room, Primary Bedroom, Bedroom 2, Bedroom 3, Kitchen, Family Room, Bedroom 1, Attic
Basement Full, Unfinished
Interior
Interior Features Kitchen - Eat-In
Hot Water Electric
Heating Gas, Forced Air
Cooling Central A/C, Wall Unit
Flooring Fully Carpeted
Fireplace N
Heat Source Natural Gas
Laundry Upper Floor
Exterior
Garage Spaces 2.0
Utilities Available Cable TV
Water Access N
Roof Type Shingle
Accessibility None
Total Parking Spaces 2
Garage N
Building
Lot Description Level
Story 2
Foundation Concrete Perimeter
Sewer Public Sewer
Water Public
Architectural Style Colonial
Level or Stories 2
Structure Type 9'+ Ceilings
New Construction Y
Schools
School District Capital
Others
Senior Community No
Tax ID ED-05-07609-03-0400-000
Ownership Fee Simple
Acceptable Financing Conventional, VA, FHA 203(b)
Listing Terms Conventional, VA, FHA 203(b)
Financing Conventional,VA,FHA 203(b)
Read Less Info
Want to know what your home might be worth? Contact us for a FREE valuation!

Our team is ready to help you sell your home for the highest possible price ASAP

Bought with Karen L Waters • Keller Williams Realty Central-Delaware
Get More Information


