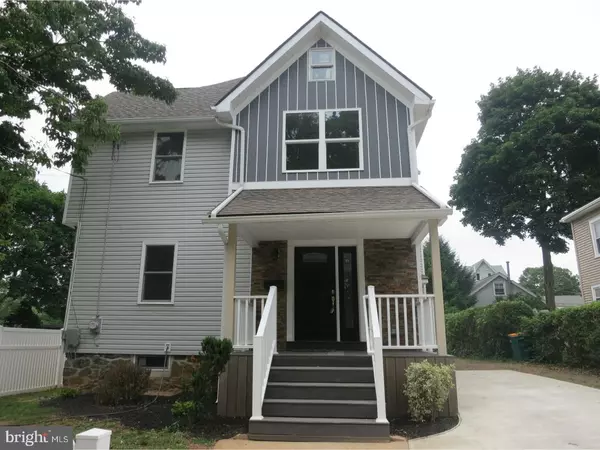For more information regarding the value of a property, please contact us for a free consultation.
Key Details
Sold Price $445,000
Property Type Single Family Home
Sub Type Detached
Listing Status Sold
Purchase Type For Sale
Square Footage 2,050 sqft
Price per Sqft $217
Subdivision None Available
MLS Listing ID 1001922076
Sold Date 11/19/18
Style Colonial
Bedrooms 4
Full Baths 2
Half Baths 1
HOA Y/N N
Abv Grd Liv Area 2,050
Originating Board TREND
Year Built 1900
Annual Tax Amount $2,904
Tax Year 2018
Lot Size 5,000 Sqft
Acres 0.11
Property Description
Just like new construction without the high taxes! Beautiful remodeled colonial! The front yard and covered front porch lead to the Entry Hallway with a coat closet. The complete 1st floor features gorgeous new hardwood flooring!!! The Formal Living Room offers a nice ceiling fan, plenty of light and recessed lighting. A Formal Dining Room w/ 4 bright windows, the gorgeous flooring and recessed lights along with an attractive chandelier. The New Kitchen is a true cooks delight. Here you will find Stainless Steel 5 burner gas stove, SS microwave, SS refrigerator and SS dishwasher plus a wine cooler. The new cabinets feature the soft close drawers. New Beautiful Granite counter tops with marble block back-splash! Ceramic tile floor and a Breakfast Bar with the granite and pretty drop lights. Off the kitchen is a bonus room. Could be a breakfast room, office area, small den with an outside exit. A new powder room completes the 1st floor. 2nd floor offers the Master Bedroom with walk-in closet w/organizers and a Master Bath with New Double Marble Topped Vanity and Marble Stall Shower. 3 Additional Bedrooms and a Lovely Hall Bath with ceramic tile tub surround, ceramic tile floor and marble vanity. Find some extra storage by accessing the ladder stairs in the hall to attic. The basement is full and unfinished with an outside exit. Brand new heat/central air! Hot Water Heater approx 2 years old. New Electric and wiring! New Windows! New Plumbing, New Cement Floor, New Siding, New freshly painted walls, new Light Fixtures and Ceiling Fans. Brand New complete tear off Roof! Fenced good size rear yard. Off street parking for at least 2 cars. Great location on a one way street and close to the train station and downtown Berwyn.
Location
State PA
County Chester
Area Easttown Twp (10355)
Zoning R5
Rooms
Other Rooms Living Room, Dining Room, Primary Bedroom, Bedroom 2, Bedroom 3, Kitchen, Bedroom 1, Other, Attic
Basement Full, Unfinished, Outside Entrance
Interior
Interior Features Primary Bath(s), Butlers Pantry, Ceiling Fan(s), Stall Shower, Kitchen - Eat-In
Hot Water Natural Gas
Heating Gas, Forced Air
Cooling Central A/C
Flooring Wood, Tile/Brick
Equipment Dishwasher, Built-In Microwave
Fireplace N
Window Features Replacement
Appliance Dishwasher, Built-In Microwave
Heat Source Natural Gas
Laundry Basement
Exterior
Garage Spaces 2.0
Fence Other
Water Access N
Roof Type Shingle
Accessibility None
Total Parking Spaces 2
Garage N
Building
Lot Description Level, Front Yard, Rear Yard, SideYard(s)
Story 2
Foundation Stone
Sewer Public Sewer
Water Public
Architectural Style Colonial
Level or Stories 2
Additional Building Above Grade
New Construction N
Schools
Middle Schools Tredyffrin-Easttown
High Schools Conestoga Senior
School District Tredyffrin-Easttown
Others
Senior Community No
Tax ID 55-02L-0037
Ownership Fee Simple
Acceptable Financing Conventional, VA, FHA 203(b)
Listing Terms Conventional, VA, FHA 203(b)
Financing Conventional,VA,FHA 203(b)
Read Less Info
Want to know what your home might be worth? Contact us for a FREE valuation!

Our team is ready to help you sell your home for the highest possible price ASAP

Bought with Nanette M Turanski • BHHS Fox & Roach Wayne-Devon
Get More Information




