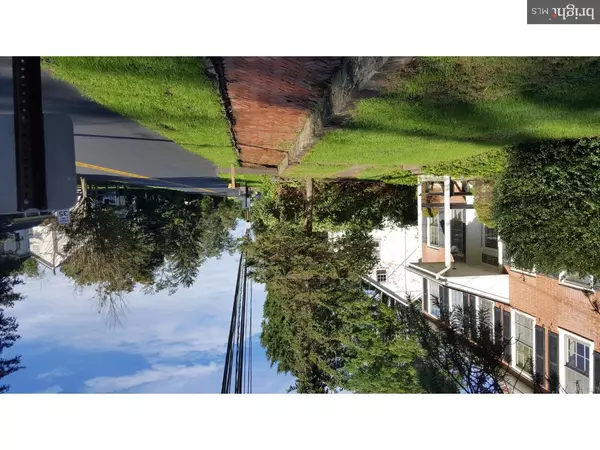For more information regarding the value of a property, please contact us for a free consultation.
Key Details
Sold Price $190,000
Property Type Single Family Home
Sub Type Detached
Listing Status Sold
Purchase Type For Sale
Square Footage 1,664 sqft
Price per Sqft $114
Subdivision None Available
MLS Listing ID 1007536966
Sold Date 07/12/19
Style Colonial
Bedrooms 3
Full Baths 1
Half Baths 1
HOA Y/N N
Abv Grd Liv Area 1,664
Originating Board TREND
Year Built 1860
Annual Tax Amount $3,203
Tax Year 2018
Lot Size 0.261 Acres
Acres 0.26
Lot Dimensions 99X115
Property Description
Historic center hall Colonial. Brick home with convenience and charm. Center entry hall leads to living room with beautiful wood floors, brick fireplace, tall ceiling with open beams, wide window sills. Remodeled kitchen with island/breakfast bar, beautiful wood floors,open to dining area. Upstairs features spacious MBR with double closets,brick hearth, 2 more nice BRS, Remodeled full bath with conveinient closet laundry area. Walk up 3rd fl is huge storage area. Summer kitchen with walk in fireplace and bar. Very nice home with charm and history.
Location
State PA
County Bucks
Area Haycock Twp (10114)
Zoning RA
Rooms
Other Rooms Living Room, Dining Room, Primary Bedroom, Bedroom 2, Kitchen, Bedroom 1, Attic
Basement Full, Unfinished, Outside Entrance
Main Level Bedrooms 3
Interior
Interior Features Kitchen - Island, Exposed Beams, Dining Area
Hot Water Electric
Heating Forced Air
Cooling None
Flooring Wood
Fireplaces Number 1
Fireplaces Type Non-Functioning
Equipment Oven - Self Cleaning, Dishwasher, Built-In Microwave
Fireplace Y
Appliance Oven - Self Cleaning, Dishwasher, Built-In Microwave
Heat Source Oil
Laundry Upper Floor
Exterior
Exterior Feature Porch(es)
Waterfront N
Water Access N
Roof Type Shingle
Accessibility None
Porch Porch(es)
Parking Type Driveway
Garage N
Building
Lot Description Corner, Level, Front Yard, Rear Yard, SideYard(s)
Story 2
Foundation Stone
Sewer On Site Septic
Water Well
Architectural Style Colonial
Level or Stories 2
Additional Building Above Grade
Structure Type 9'+ Ceilings
New Construction N
Schools
School District Quakertown Community
Others
Senior Community No
Tax ID 14-008-010-001
Ownership Fee Simple
SqFt Source Estimated
Acceptable Financing Conventional, VA, FHA 203(b), USDA
Listing Terms Conventional, VA, FHA 203(b), USDA
Financing Conventional,VA,FHA 203(b),USDA
Special Listing Condition Standard
Read Less Info
Want to know what your home might be worth? Contact us for a FREE valuation!

Our team is ready to help you sell your home for the highest possible price ASAP

Bought with John C Suchy • Coldwell Banker Hearthside Realtors- Ottsville
Get More Information




