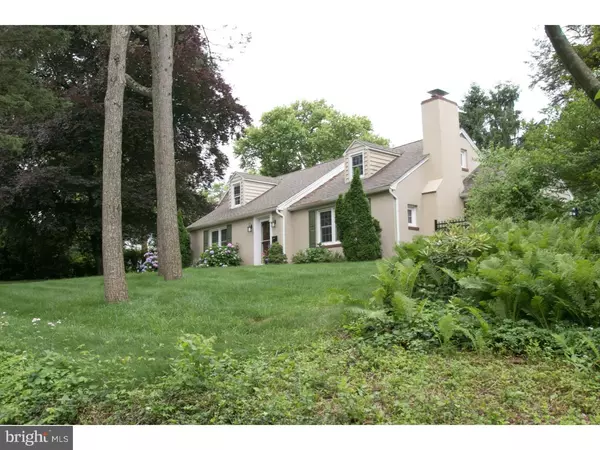For more information regarding the value of a property, please contact us for a free consultation.
Key Details
Sold Price $449,100
Property Type Single Family Home
Sub Type Detached
Listing Status Sold
Purchase Type For Sale
Square Footage 2,058 sqft
Price per Sqft $218
Subdivision None Available
MLS Listing ID 1001927880
Sold Date 11/27/18
Style Cape Cod
Bedrooms 4
Full Baths 2
HOA Y/N N
Abv Grd Liv Area 2,058
Originating Board TREND
Year Built 1949
Annual Tax Amount $4,593
Tax Year 2018
Lot Size 0.383 Acres
Acres 0.38
Lot Dimensions IRREGULAR
Property Description
Attractive, tidy 4 bedroom, 2 bath Cape within walking distance to Paoli Station and Delaware Valley Friends School. Large fenced-in yard with beautiful five foot high fence. Close to area shopping, local public Library and Greentree Park. Well situated on a quiet, low traffic street with beautifully landscaped lot and ample outdoor living space for outdoor entertaining. Covered side porch off living room provides a pleasant area for relaxing spring and summer evenings with friends. Comfortably-sized living room has a gas fireplace for cold winter evenings. The cozy dining room opens on to a compact kitchen with access to the rear patio for outdoor grilling. There are two downstairs bedrooms, or one and library/den; hall bath; two upstairs dormer bedrooms with another hall bath. Newly painted interior and exterior. Recently refinished wood floors. Insulated windows. Basement laundry has new washer and dryer. Central air. Low average monthly utilities. Well cared for house. Move-in condition.
Location
State PA
County Chester
Area Tredyffrin Twp (10343)
Zoning R3
Rooms
Other Rooms Living Room, Dining Room, Primary Bedroom, Bedroom 2, Bedroom 3, Kitchen, Bedroom 1
Basement Full
Interior
Hot Water Natural Gas
Heating Gas, Forced Air
Cooling Central A/C
Fireplaces Number 1
Fireplace Y
Heat Source Natural Gas
Laundry Basement
Exterior
Garage Spaces 4.0
Water Access N
Accessibility None
Attached Garage 1
Total Parking Spaces 4
Garage Y
Building
Story 1.5
Sewer Public Sewer
Water Public
Architectural Style Cape Cod
Level or Stories 1.5
Additional Building Above Grade
New Construction N
Schools
Elementary Schools Beaumont
High Schools Conestoga Senior
School District Tredyffrin-Easttown
Others
Senior Community No
Tax ID 43-09Q-0005
Ownership Fee Simple
Read Less Info
Want to know what your home might be worth? Contact us for a FREE valuation!

Our team is ready to help you sell your home for the highest possible price ASAP

Bought with Cynthia Pierce • BHHS Fox & Roach Wayne-Devon
Get More Information




