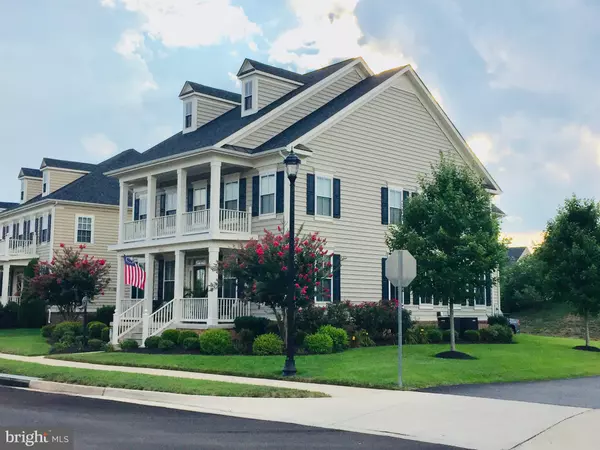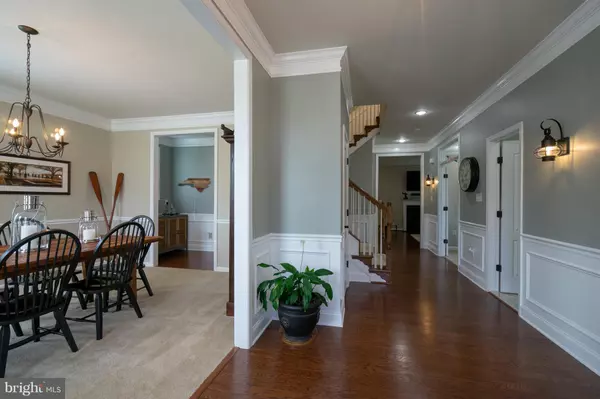For more information regarding the value of a property, please contact us for a free consultation.
Key Details
Sold Price $480,000
Property Type Single Family Home
Sub Type Detached
Listing Status Sold
Purchase Type For Sale
Square Footage 3,336 sqft
Price per Sqft $143
Subdivision New Bristow Village
MLS Listing ID VAPW100080
Sold Date 12/18/18
Style Colonial
Bedrooms 4
Full Baths 2
Half Baths 1
HOA Fees $113/mo
HOA Y/N Y
Abv Grd Liv Area 3,336
Originating Board BRIGHT
Year Built 2009
Annual Tax Amount $5,707
Tax Year 2017
Lot Size 8,181 Sqft
Acres 0.19
Property Description
This gorgeous Centex built Preston model is an absolute perfect TEN! With gleaming hardwood floors, custom architectural trim, an updated gourmet kitchen, and professionally landscaped lawn, this home is ready for it's new family. The main level features a formal living room, dining room, office/playroom, exquisite half bath, and an open eat-in kitchen leading to the cozy familyroom complete with a gas fireplace. The upper level includes an expansive master suite with adjoining bath and custom designed Elfa closet system, three additional bedrooms, a laundryroom, and a second bath. The unfinished basement is a blank canvas. Perfect for adding more recreation space, as well as a 5th bedroom and additional bath. The two car garage features epoxy flooring, as well as custom Elfa shelving. Great commuter location. Just minutes to the VRE, 28, and 234.
Location
State VA
County Prince William
Zoning PMR
Rooms
Other Rooms Living Room, Dining Room, Primary Bedroom, Sitting Room, Bedroom 2, Bedroom 4, Kitchen, Family Room, Basement, Foyer, Laundry, Bathroom 2, Bathroom 3, Primary Bathroom
Basement Full, Walkout Level, Unfinished, Rough Bath Plumb
Interior
Interior Features Attic, Chair Railings, Crown Moldings, Walk-in Closet(s), Primary Bath(s), Wood Floors, Kitchen - Gourmet, Formal/Separate Dining Room, Floor Plan - Open, Family Room Off Kitchen
Hot Water Natural Gas
Heating Forced Air
Cooling Central A/C
Flooring Ceramic Tile, Hardwood, Carpet
Fireplaces Number 1
Equipment Cooktop - Down Draft, Dishwasher, Disposal, Dryer - Front Loading, Exhaust Fan, Microwave, Oven - Double, Oven - Self Cleaning, Oven - Wall, Refrigerator, Washer - Front Loading
Window Features Casement,Screens
Appliance Cooktop - Down Draft, Dishwasher, Disposal, Dryer - Front Loading, Exhaust Fan, Microwave, Oven - Double, Oven - Self Cleaning, Oven - Wall, Refrigerator, Washer - Front Loading
Heat Source Natural Gas
Exterior
Exterior Feature Balcony, Porch(es)
Garage Garage Door Opener, Garage - Front Entry
Garage Spaces 4.0
Utilities Available Cable TV Available
Amenities Available Tot Lots/Playground, Tennis Courts, Basketball Courts, Common Grounds, Exercise Room, Jog/Walk Path, Pool - Outdoor
Waterfront N
Water Access N
Roof Type Architectural Shingle
Accessibility 2+ Access Exits
Porch Balcony, Porch(es)
Attached Garage 2
Total Parking Spaces 4
Garage Y
Building
Lot Description Backs to Trees, Backs - Open Common Area, Corner, Landscaping, Premium
Story 3+
Sewer Public Sewer
Water Public
Architectural Style Colonial
Level or Stories 3+
Additional Building Above Grade, Below Grade
Structure Type Dry Wall
New Construction N
Schools
Elementary Schools T Clay Wood
Middle Schools Marsteller
High Schools Patriot
School District Prince William County Public Schools
Others
HOA Fee Include Pool(s),Snow Removal
Senior Community No
Tax ID 7594-38-9922
Ownership Fee Simple
SqFt Source Assessor
Security Features Fire Detection System,Main Entrance Lock
Special Listing Condition Standard
Read Less Info
Want to know what your home might be worth? Contact us for a FREE valuation!

Our team is ready to help you sell your home for the highest possible price ASAP

Bought with James B Warkentin • Keller Williams Realty
Get More Information




