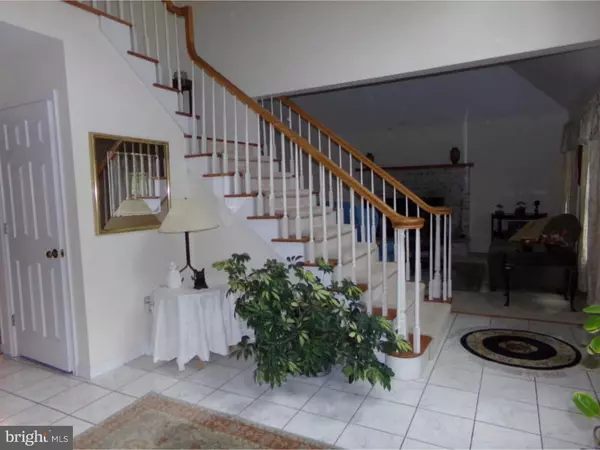For more information regarding the value of a property, please contact us for a free consultation.
Key Details
Sold Price $352,000
Property Type Single Family Home
Sub Type Detached
Listing Status Sold
Purchase Type For Sale
Square Footage 3,127 sqft
Price per Sqft $112
Subdivision Split Rock
MLS Listing ID 1009932696
Sold Date 12/21/18
Style Colonial
Bedrooms 3
Full Baths 2
Half Baths 1
HOA Y/N N
Abv Grd Liv Area 3,127
Originating Board TREND
Year Built 1994
Annual Tax Amount $9,096
Tax Year 2018
Lot Size 0.660 Acres
Acres 0.66
Lot Dimensions 0X0
Property Description
MOTIVATED OWNER SAYS BRING OFFER!!No maintenance brick & stucco colonial in desirable Village Green Section of Split Rock. This one has everything done! New 50 year dimensional roof just installed with transferable warranty. Formal living & dining room (with custom built ins. Huge Great room cozy breakfast nook foo large Chef's kitchen with double ovens overlooks secluded backyard setting with massive deck,patio garden area & sometimes stream. 1/2 bath & laundry room leading to large 2-car garage. Grand 2 Story foyer with gorgeous turned stairway leads to library loft. Dramatic master suite, 2 more bedrooms and a hall bath. Minutes to all the attractions Lake Harmony(motorboat Lake ) has to offer. Near all major arteries. Easy commute to Philly, NYC. Walk to all the amenities that Split Rock has to offer. Come live the dream.
Location
State PA
County Carbon
Area Kidder Twp (13408)
Zoning RESID
Rooms
Other Rooms Living Room, Dining Room, Primary Bedroom, Bedroom 2, Kitchen, Family Room, Bedroom 1, Laundry
Basement Full
Interior
Interior Features Primary Bath(s), Kitchen - Island, Stall Shower, Breakfast Area
Hot Water Electric
Heating Oil, Forced Air
Cooling Central A/C
Flooring Fully Carpeted, Tile/Brick
Fireplaces Number 2
Fireplaces Type Brick
Equipment Oven - Double, Dishwasher
Fireplace Y
Window Features Bay/Bow
Appliance Oven - Double, Dishwasher
Heat Source Oil
Laundry Main Floor
Exterior
Exterior Feature Deck(s), Patio(s)
Garage Garage - Side Entry
Garage Spaces 2.0
Utilities Available Cable TV
Waterfront N
Water Access N
Accessibility None
Porch Deck(s), Patio(s)
Parking Type Driveway, Attached Garage
Attached Garage 2
Total Parking Spaces 2
Garage Y
Building
Lot Description Cul-de-sac
Story 2
Sewer Public Sewer
Water Public
Architectural Style Colonial
Level or Stories 2
Additional Building Above Grade
Structure Type Cathedral Ceilings
New Construction N
Schools
School District Jim Thorpe Area
Others
Senior Community No
Tax ID 32C-21-F60
Ownership Fee Simple
SqFt Source Estimated
Security Features Security System
Special Listing Condition REO (Real Estate Owned)
Read Less Info
Want to know what your home might be worth? Contact us for a FREE valuation!

Our team is ready to help you sell your home for the highest possible price ASAP

Bought with Non Subscribing Member • Non Member Office
Get More Information




