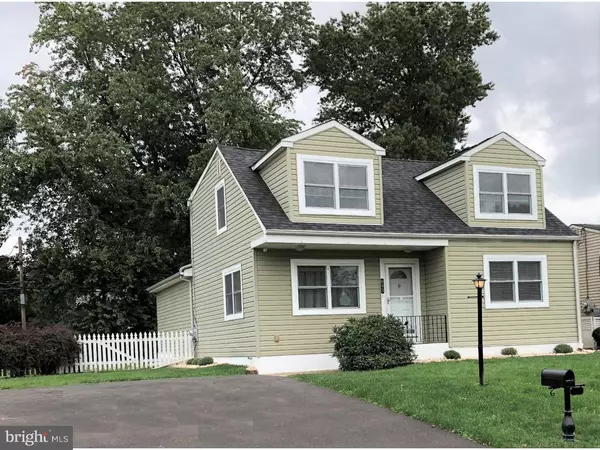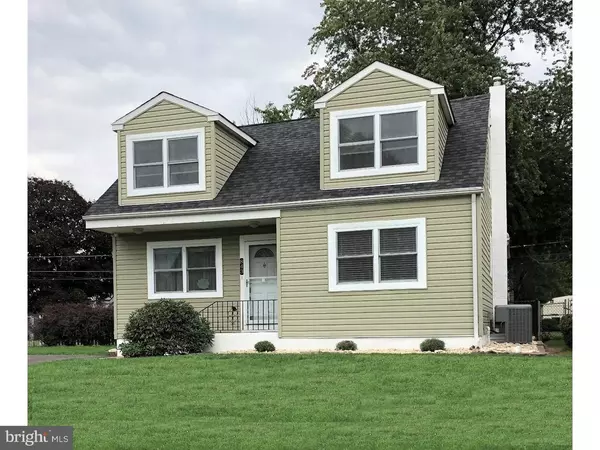For more information regarding the value of a property, please contact us for a free consultation.
Key Details
Sold Price $285,000
Property Type Single Family Home
Sub Type Detached
Listing Status Sold
Purchase Type For Sale
Square Footage 1,800 sqft
Price per Sqft $158
Subdivision None Available
MLS Listing ID 1009920306
Sold Date 01/03/19
Style Traditional
Bedrooms 3
Full Baths 2
Half Baths 1
HOA Y/N N
Abv Grd Liv Area 1,800
Originating Board TREND
Year Built 1952
Annual Tax Amount $5,030
Tax Year 2018
Lot Size 7,500 Sqft
Acres 0.17
Lot Dimensions 60X125
Property Description
AN ABSOLUTE MUST SEE !! This beautiful newly renovated 1800 sqft home has 4 BR/2-1/2BA with the master located on the first level. It features a spacious open living room / dining room floor plan, and a large eat in kitchen complete with upgraded wood cabinetry, energy efficient appliances consisting of a 30" electric self-cleaning stove/oven, full size dishwasher, sink and garbage disposal. Laminated wood flooring, a vaulted ceiling, and French doors allowing easy access to the covered rear patio and back yard add to the finished look. All bedrooms are complete with new beautiful wall to wall carpet and raised panel doors. Bathrooms are spacious with ceramic tile floors and tub surround / glass shower doors. This home has newer windows and doors both interior and exterior throughout. Basement is clean with painted walls and floor. 200 amp electric service. A new electrical 16 seer Air conditioner Heat pump unit . A new energy efficient hot water heater. Exterior of home is sided with walkway and railings to front door. Spacious fenced yard. All certifications completed and U/O permit will be provided. P ublic water and sewer. This home is located on quite street with quick access to shopping, schools, I-95, and the PA turnpike. Pictures honestly don't do this property justice. Attractively priced and surely will not last long!
Location
State PA
County Bucks
Area Bristol Twp (10105)
Zoning M2
Rooms
Other Rooms Living Room, Dining Room, Primary Bedroom, Bedroom 2, Bedroom 3, Kitchen, Family Room, Bedroom 1, Attic
Basement Full, Outside Entrance
Interior
Interior Features Primary Bath(s), Butlers Pantry, Skylight(s), Ceiling Fan(s), Stall Shower, Kitchen - Eat-In
Hot Water Electric
Heating Electric, Forced Air
Cooling Central A/C
Flooring Wood, Fully Carpeted, Tile/Brick
Fireplaces Type Non-Functioning
Equipment Built-In Range, Oven - Self Cleaning, Dishwasher, Disposal
Fireplace N
Window Features Energy Efficient
Appliance Built-In Range, Oven - Self Cleaning, Dishwasher, Disposal
Heat Source Electric
Laundry Main Floor
Exterior
Exterior Feature Patio(s)
Fence Other
Utilities Available Cable TV
Waterfront N
Water Access N
Roof Type Flat,Pitched,Shingle
Accessibility None
Porch Patio(s)
Garage N
Building
Lot Description Level, Front Yard, Rear Yard, SideYard(s)
Story 1
Foundation Brick/Mortar
Sewer Public Sewer
Water Public
Architectural Style Traditional
Level or Stories 1
Additional Building Above Grade
Structure Type Cathedral Ceilings
New Construction N
Schools
School District Bristol Township
Others
Pets Allowed Y
Senior Community No
Tax ID 05-053-002
Ownership Fee Simple
SqFt Source Assessor
Acceptable Financing Conventional, VA, FHA 203(b)
Listing Terms Conventional, VA, FHA 203(b)
Financing Conventional,VA,FHA 203(b)
Special Listing Condition Standard
Pets Description Case by Case Basis
Read Less Info
Want to know what your home might be worth? Contact us for a FREE valuation!

Our team is ready to help you sell your home for the highest possible price ASAP

Bought with James M Walsh • RE/MAX One Realty
Get More Information




