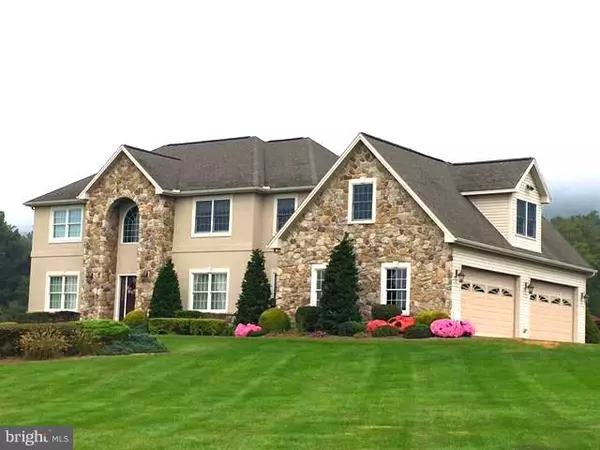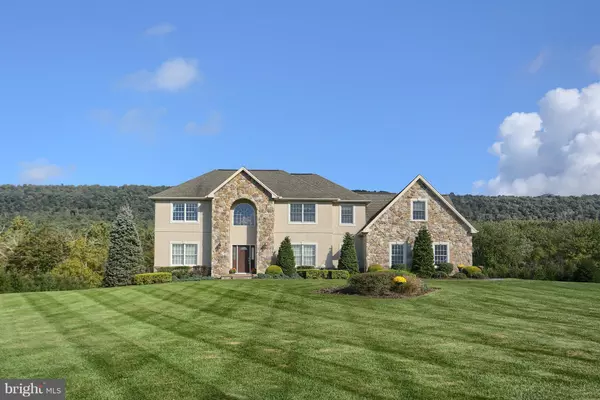For more information regarding the value of a property, please contact us for a free consultation.
Key Details
Sold Price $574,000
Property Type Single Family Home
Sub Type Detached
Listing Status Sold
Purchase Type For Sale
Square Footage 4,284 sqft
Price per Sqft $133
Subdivision None Available
MLS Listing ID 1008341500
Sold Date 01/04/19
Style Traditional
Bedrooms 3
Full Baths 3
HOA Y/N N
Abv Grd Liv Area 3,684
Originating Board BRIGHT
Year Built 2003
Annual Tax Amount $6,234
Tax Year 2018
Lot Size 3.011 Acres
Acres 3.02
Property Description
Welcome to one of the most sought after areas and views in the valley! One owner custom-built home situated on 3.02 beautifully landscaped acres located in the Cumberland Valley School District. Peace and tranquility abound, yet the convenience of Rt. 81 is but a few miles away. Custom built cherry cabinets accent the zodiac quartz countertops, along with the stainless steel appliances and double oven in kitchen. Step out from the eating area into your backyard oasis complete with a beautiful in- ground pool and stamped concrete patio. The stone top patio set conveys, so you can start entertaining immediately. Ceramic tile flooring throughout the kitchen, walk-in pantry, foyer, laundry/mudroom, and full bath. Large family room is accented with a relaxing gas fireplace and provides beautiful views of the private back yard and mountain. Dining room offers a trey ceiling, wainscoting, and Brazilian cherry hardwood floors. First floor laundry/mudroom and first floor bathroom are conveniently situated just inside the spacious 4 car attached garage. As you lead your way upstairs from the open foyer you'll find three bedrooms, two full baths, and a huge finished bonus room to be used any way you want. The large master bedroom includes a cozy gas fireplace, oversized walk in closet, ceramic shower, and lovely views of the mountain. The finished portion of the basement includes a wet bar, pool table, and dart board. The unfinished area for mechanical and storage also provides an exterior entrance to the pool area. But wait! Your 4 car garage and paved drive will provide plenty of parking to bring all of your friends and family over to sit and enjoy your simply STUNNING new home!
Location
State PA
County Cumberland
Area Silver Spring Twp (14438)
Zoning RESIDENTIAL
Direction East
Rooms
Other Rooms Family Room
Basement Combination, Drainage System, Fully Finished, Heated, Poured Concrete, Walkout Stairs
Interior
Interior Features Bar, Built-Ins, Butlers Pantry, Carpet, Ceiling Fan(s), Central Vacuum, Chair Railings, Crown Moldings, Dining Area, Family Room Off Kitchen, Floor Plan - Traditional, Formal/Separate Dining Room, Kitchen - Galley, Primary Bath(s), Recessed Lighting, Upgraded Countertops, Walk-in Closet(s), Water Treat System, Wet/Dry Bar, Window Treatments, Wood Floors
Hot Water Propane
Heating Forced Air, Oil
Cooling Ceiling Fan(s), Central A/C, Zoned
Flooring Carpet, Ceramic Tile, Hardwood
Fireplaces Number 2
Fireplaces Type Gas/Propane
Equipment Built-In Microwave, Built-In Range, Central Vacuum, Cooktop, Dishwasher, Disposal, Energy Efficient Appliances, Humidifier, Microwave, Oven - Double, Oven - Wall, Stainless Steel Appliances, Water Heater
Fireplace Y
Window Features Energy Efficient
Appliance Built-In Microwave, Built-In Range, Central Vacuum, Cooktop, Dishwasher, Disposal, Energy Efficient Appliances, Humidifier, Microwave, Oven - Double, Oven - Wall, Stainless Steel Appliances, Water Heater
Heat Source Bottled Gas/Propane, Oil
Laundry Has Laundry, Main Floor
Exterior
Exterior Feature Patio(s)
Garage Additional Storage Area, Garage - Side Entry, Garage Door Opener, Inside Access
Garage Spaces 10.0
Pool Fenced, Filtered, In Ground
Utilities Available Cable TV, Electric Available, Phone Available
Waterfront N
Water Access N
View Mountain, Panoramic, Trees/Woods
Roof Type Shingle
Street Surface Paved
Accessibility None
Porch Patio(s)
Parking Type Attached Garage, Driveway
Attached Garage 4
Total Parking Spaces 10
Garage Y
Building
Lot Description Backs to Trees, Cul-de-sac, Front Yard, Landscaping, Level, No Thru Street, Rear Yard, Rural
Story 2
Foundation Concrete Perimeter, Other
Sewer Private Sewer
Water Well
Architectural Style Traditional
Level or Stories 2
Additional Building Above Grade, Below Grade
Structure Type Dry Wall,High,Tray Ceilings,Vaulted Ceilings
New Construction N
Schools
School District Cumberland Valley
Others
Senior Community No
Tax ID 38-05-0437-044
Ownership Fee Simple
SqFt Source Assessor
Acceptable Financing Cash, Conventional, FHA, VA
Listing Terms Cash, Conventional, FHA, VA
Financing Cash,Conventional,FHA,VA
Special Listing Condition Standard
Read Less Info
Want to know what your home might be worth? Contact us for a FREE valuation!

Our team is ready to help you sell your home for the highest possible price ASAP

Bought with John A. Esser • RE/MAX Realty Associates
Get More Information




