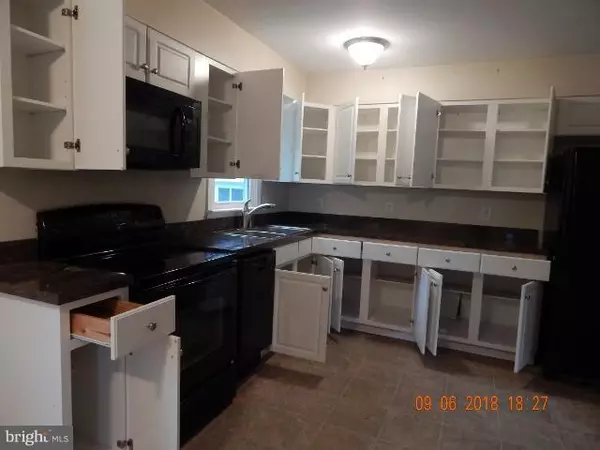For more information regarding the value of a property, please contact us for a free consultation.
Key Details
Sold Price $165,000
Property Type Single Family Home
Sub Type Detached
Listing Status Sold
Purchase Type For Sale
Square Footage 1,714 sqft
Price per Sqft $96
Subdivision Heritage Hills
MLS Listing ID 1009917666
Sold Date 01/11/19
Style Ranch/Rambler
Bedrooms 3
Full Baths 1
Half Baths 1
HOA Y/N N
Abv Grd Liv Area 1,008
Originating Board MRIS
Year Built 1977
Annual Tax Amount $874
Tax Year 2017
Lot Dimensions \"0\" per tax office. Exact measurement unknown without a survey.
Property Description
Features include 3 bedrooms, 1 1/2 baths, and 1,008 square feet of living above ground. There is a full partially finished basement, including family room, with fireplace. The property is sold in "as is" condition.See attachment for PAS requirements and WFHM offer submittal information in the MLS documents section.
Location
State VA
County Frederick
Zoning RP
Rooms
Other Rooms Living Room, Primary Bedroom, Bedroom 2, Bedroom 3, Kitchen, Family Room, Den, Other, Utility Room
Basement Connecting Stairway, Partially Finished, Sump Pump
Main Level Bedrooms 3
Interior
Interior Features Combination Kitchen/Dining, Wood Floors, Floor Plan - Traditional
Hot Water Electric
Heating Heat Pump(s)
Cooling Heat Pump(s)
Fireplaces Number 1
Equipment Oven/Range - Electric, Refrigerator, Microwave
Fireplace Y
Appliance Oven/Range - Electric, Refrigerator, Microwave
Heat Source Electric
Exterior
Exterior Feature Porch(es)
Water Access N
Accessibility None
Porch Porch(es)
Garage N
Building
Lot Description Corner, Cul-de-sac
Story 2
Sewer Public Sewer
Water Public
Architectural Style Ranch/Rambler
Level or Stories 2
Additional Building Above Grade, Below Grade
New Construction N
Schools
High Schools Millbrook
School District Frederick County Public Schools
Others
Senior Community No
Tax ID 15215
Ownership Fee Simple
SqFt Source Estimated
Special Listing Condition Undisclosed
Read Less Info
Want to know what your home might be worth? Contact us for a FREE valuation!

Our team is ready to help you sell your home for the highest possible price ASAP

Bought with Michelle L Baker • Pearson Smith Realty, LLC
Get More Information



