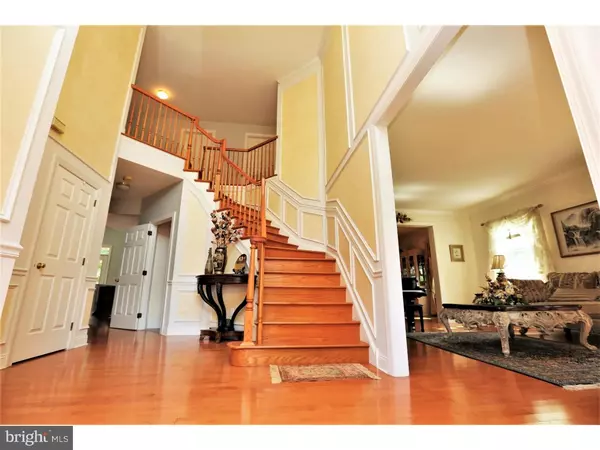For more information regarding the value of a property, please contact us for a free consultation.
Key Details
Sold Price $702,500
Property Type Single Family Home
Sub Type Detached
Listing Status Sold
Purchase Type For Sale
Square Footage 3,342 sqft
Price per Sqft $210
Subdivision Willow Hill
MLS Listing ID 1006134176
Sold Date 01/18/19
Style Colonial
Bedrooms 4
Full Baths 3
Half Baths 1
HOA Y/N N
Abv Grd Liv Area 3,342
Originating Board TREND
Year Built 1994
Annual Tax Amount $15,686
Tax Year 2017
Lot Size 0.372 Acres
Acres 0.37
Property Description
Welcome to this spacious Augusta model in the prestigious Willow Hill community.NW facing w/ brick front,this home has been upgraded & meticulously maintained.Stamped concrete driveway & doorstep lead to the fiber-glass main door w/ stylish LED dusk-to-dawn outdoor lights.Crystal chandelier in the foyer that comes w/ motorized lift. 2-story foyer is covered w/ Mirage maple hardwood floor throughout. Faux picture frames are richly decorated along the main staircase & the 1st -floor corridor. On the front left, library w/ French door & bay window. The living rm & formal dining rm on the right w/ designer accented crown molding & faux painting. Kitchen is updated w/ Porcelanosa designer porcelain tile flooring & backsplash; granite countertops; Franke kitchen sink, faucet & Triflow filtering system; Thomasville 42" cabinets & island w/ extensive moldings, wine rack & built-in TV; stainless steel appliances that includes a new Bosch dishwasher; pendant lights & recessed lights. Breakfast area comes w/ another bay window that extends to 2nd floor bedroom. Open to top family rm W/ wood-burning fireplace w/ custom wood mantle & marble surrounding,2 skylights,ceiling fan w/ light,as well as a 2nd, private staircase leading upstairs. Anderson windows throughout. On the 2nd level, 4 spacious bedrooms include a Master suite that has 2 walk-in closets,1 w/ mirrored door, 2 ceiling fans, master bath w/ Jacuzzi bathtub & separate shower. 2nd bedroom w/ bay window & overhead lighting. Hallway bathroom w/ recessed lights. A large Princess suite features a full bathroom, ceiling fan, chair molding & walk-in closet. Fully finished basement w/ engineering flooring is divided into game rm, exercise rm, play rm & office area, w/ recessed lights throughout. Features a wine bar w/ hanging lights, track lights & a sink. Basement has finished crawl space as storage. 2-zone Lennox high efficiency HVAC w/ built-in humidifiers, 75 gallons water heater.2-car extended garage w/built in shelves, electric car charging outlet, 2 electric garage door openers & keypad. Laundry rm w/ ceramic tile flooring, built in cabinets, closet and LG washer/drye Professional landscaping w/ brick-paved walkways . Deck & swing set in the backyard. All alternations/additions to the structure, electric or plumbing of the house were done w/ permits to ensure the highest quality. Award-winning South Brunswick schools, quick commute to NYC trains and buses such as one-minute drive to Turnpike 8A Park & Ride.
Location
State NJ
County Middlesex
Area South Brunswick Twp (21221)
Zoning R-3
Rooms
Other Rooms Living Room, Dining Room, Primary Bedroom, Bedroom 2, Bedroom 3, Kitchen, Family Room, Bedroom 1, Other
Basement Full, Fully Finished
Interior
Interior Features Primary Bath(s), Kitchen - Island, Skylight(s), Ceiling Fan(s), Wet/Dry Bar, Stall Shower, Kitchen - Eat-In
Hot Water Natural Gas
Heating Gas, Forced Air
Cooling Central A/C
Flooring Wood, Tile/Brick
Fireplaces Number 1
Fireplaces Type Marble
Equipment Cooktop
Fireplace Y
Window Features Bay/Bow,Energy Efficient
Appliance Cooktop
Heat Source Natural Gas
Laundry Basement
Exterior
Exterior Feature Deck(s)
Parking Features Garage Door Opener
Garage Spaces 2.0
Utilities Available Cable TV
Water Access N
Roof Type Shingle
Accessibility None
Porch Deck(s)
Attached Garage 2
Total Parking Spaces 2
Garage Y
Building
Lot Description Front Yard, Rear Yard
Story 2
Sewer Public Sewer
Water Public
Architectural Style Colonial
Level or Stories 2
Additional Building Above Grade
New Construction N
Schools
School District South Brunswick Township Public Schools
Others
Senior Community No
Tax ID 21-00011 04-00003
Ownership Fee Simple
SqFt Source Assessor
Special Listing Condition Standard
Read Less Info
Want to know what your home might be worth? Contact us for a FREE valuation!

Our team is ready to help you sell your home for the highest possible price ASAP

Bought with Non Subscribing Member • Non Member Office
Get More Information



