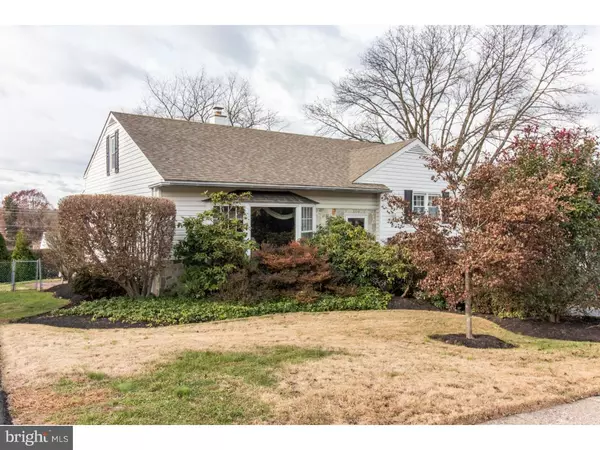For more information regarding the value of a property, please contact us for a free consultation.
Key Details
Sold Price $310,000
Property Type Single Family Home
Sub Type Detached
Listing Status Sold
Purchase Type For Sale
Square Footage 2,046 sqft
Price per Sqft $151
Subdivision Glenside Gardens
MLS Listing ID PAMC186576
Sold Date 01/22/19
Style Contemporary,Split Level
Bedrooms 4
Full Baths 2
Half Baths 3
HOA Y/N N
Abv Grd Liv Area 2,046
Originating Board TREND
Year Built 1955
Annual Tax Amount $5,379
Tax Year 2018
Lot Size 7,500 Sqft
Acres 0.17
Lot Dimensions 60
Property Description
This home is located in the highly desirable award winning Abington School District. This beautiful Glenside Gardens single is in excellent condition. Walk into a very spacious living room/dining room combo which offers a fabulous cathedral ceiling. There is a kitchen right off the dining room. The home has four spacious bedrooms with 2.5 bathrooms. The fourth bedroom is presently being utilized as an office, but can be a very spacious fourth bedroom. There is a cozy family room in the lower level of the property. Next to the family room is another room that is presently an exercise room but could be utilized as an office, den or just storage. There are plenty of closets in this home and plenty of room for entertaining. There is a huge crawl space which offers great storage. The home has a lovely covered deck to enjoy on those warm summer days. There is also a patio in the yard as well. The yard is very large in order to accommodate the family who loves to entertain. This property has hardwood floors throughout although some are carpeted. This home has a garage plus and oversized driveway for additional parking.Don't let this wonderful opportunity pass you by. Although owner occupied, this property is easy to show on lockbox. Just call the appointment center to arrange a showing.
Location
State PA
County Montgomery
Area Abington Twp (10630)
Zoning T
Rooms
Other Rooms Living Room, Dining Room, Primary Bedroom, Bedroom 2, Bedroom 3, Kitchen, Family Room, Bedroom 1
Basement Full
Interior
Hot Water Electric
Heating Oil, Forced Air
Cooling Central A/C
Fireplace N
Heat Source Oil
Laundry Basement
Exterior
Exterior Feature Deck(s), Patio(s)
Garage Spaces 3.0
Waterfront N
Water Access N
Accessibility None
Porch Deck(s), Patio(s)
Parking Type Other
Total Parking Spaces 3
Garage N
Building
Story Other
Sewer Public Sewer
Water Public
Architectural Style Contemporary, Split Level
Level or Stories Other
Additional Building Above Grade
New Construction N
Schools
School District Abington
Others
Senior Community No
Tax ID 30-00-22264-008
Ownership Fee Simple
SqFt Source Assessor
Special Listing Condition Standard
Read Less Info
Want to know what your home might be worth? Contact us for a FREE valuation!

Our team is ready to help you sell your home for the highest possible price ASAP

Bought with Patricia A McCann • RE/MAX Keystone
Get More Information




