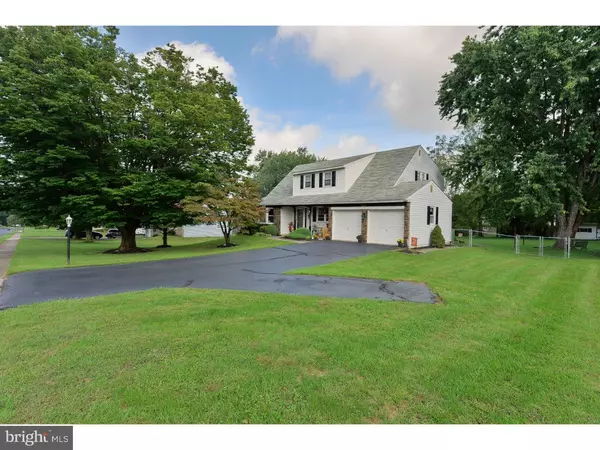For more information regarding the value of a property, please contact us for a free consultation.
Key Details
Sold Price $379,900
Property Type Single Family Home
Sub Type Detached
Listing Status Sold
Purchase Type For Sale
Square Footage 2,377 sqft
Price per Sqft $159
Subdivision Long View Manor
MLS Listing ID 1007838132
Sold Date 01/24/19
Style Colonial
Bedrooms 3
Full Baths 2
HOA Y/N N
Abv Grd Liv Area 2,377
Originating Board TREND
Year Built 1973
Annual Tax Amount $6,718
Tax Year 2018
Lot Size 0.541 Acres
Acres 0.54
Lot Dimensions 124X190
Property Description
WELCOME to this 4 bedroom, 2.5 bath home situated on a 1/2 acre of land. This Colonial style home offers plenty of amenities for your convenience. Hardwood floors throughout with some carpeted for comfort and a stone, wood burning fireplace in the family room for those crisp winter evenings. The layout of this home features the kitchen overlooking the family room and a utility room behind the kitchen off of the garage. You will find 4 spacious bedrooms situated on the second floor. This home has a large 2 car garage with ample parking in the driveway as well. The HUGE flat rear yard and deck off the back of the house will allow for endless entertaining opportunities. The basement offers both a finished, and partially finished area, for leisure and storage areas. This home has comfort and convenience with its layout in regards to the main floor laundry/Utility room. This property is situated in close proximity to shopping, dining, transportation, and highway access. When you enter this home you will feel welcome and AT HOME.
Location
State PA
County Bucks
Area Warminster Twp (10149)
Zoning R1
Rooms
Other Rooms Living Room, Dining Room, Primary Bedroom, Bedroom 2, Bedroom 3, Kitchen, Family Room, Bedroom 1
Basement Full
Interior
Interior Features Kitchen - Eat-In
Hot Water Electric
Heating Oil, Baseboard
Cooling Central A/C
Fireplace N
Heat Source Oil
Laundry Basement
Exterior
Garage Spaces 2.0
Waterfront N
Water Access N
Accessibility None
Parking Type Other
Total Parking Spaces 2
Garage N
Building
Story 1.5
Sewer Public Sewer
Water Public
Architectural Style Colonial
Level or Stories 1.5
Additional Building Above Grade
New Construction N
Schools
School District Centennial
Others
Senior Community No
Tax ID 49-037-325
Ownership Fee Simple
SqFt Source Estimated
Acceptable Financing Conventional
Listing Terms Conventional
Financing Conventional
Special Listing Condition Standard
Read Less Info
Want to know what your home might be worth? Contact us for a FREE valuation!

Our team is ready to help you sell your home for the highest possible price ASAP

Bought with Ronald Bancroft • RE/MAX Legacy
Get More Information




