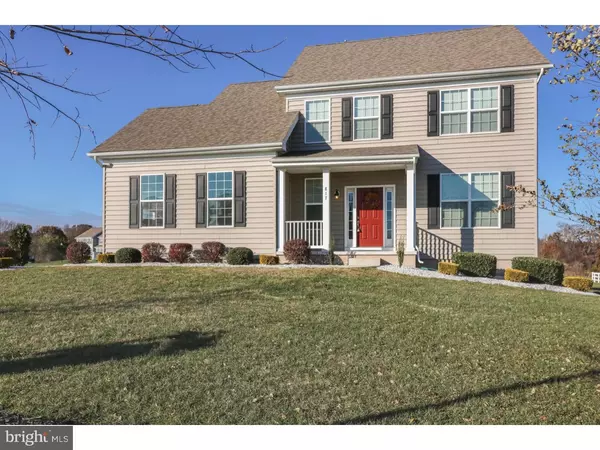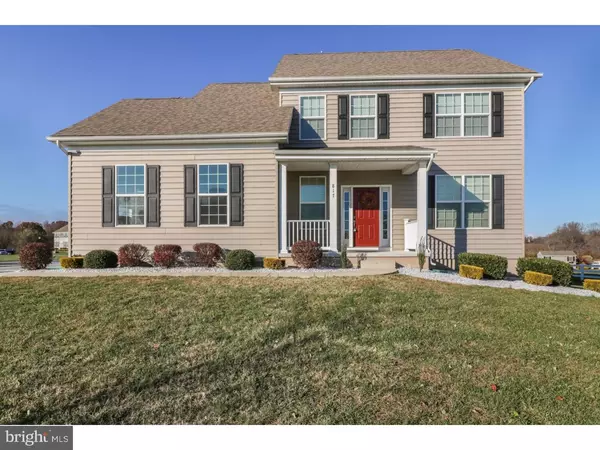For more information regarding the value of a property, please contact us for a free consultation.
Key Details
Sold Price $340,000
Property Type Single Family Home
Sub Type Detached
Listing Status Sold
Purchase Type For Sale
Square Footage 2,200 sqft
Price per Sqft $154
Subdivision St Georges Crossing
MLS Listing ID DENC198764
Sold Date 01/31/19
Style Colonial
Bedrooms 4
Full Baths 2
Half Baths 1
HOA Y/N N
Abv Grd Liv Area 2,200
Originating Board TREND
Year Built 2011
Annual Tax Amount $2,555
Tax Year 2017
Lot Size 0.750 Acres
Acres 0.75
Lot Dimensions 0X0
Property Description
Welcome to this 7-year old move-in ready home in desirable St. George's Crossing. You will see many features just as you drive up to the property, the well-thought-out landscaping, and the turned two-car garage. Pride of Ownership can be seen throughout the home. As you enter the home you will find half bath to the left and the neutral colored formal dining room to the right. Through the formal dining room, you will walk into the large tiled kitchen which includes stainless steel appliances, 42" cabinets, center island, and pantry. Relax in the open family room or on the deck through the sliders off the kitchen. The backyard offers .75 acre for all your entertaining and gathering. The second floor features a master suite with sunken tub with stall shower and walk-in closet. The other three bedrooms are generous in size and have ample closet space. Wait there's more room for entertaining!!! The basement is partially finished with carpet. All this home needs is a new buyer!!! Put this on your tour today!!!! The home still has the builder warranty for peace of mind and transferable
Location
State DE
County New Castle
Area New Castle/Red Lion/Del.City (30904)
Zoning S
Rooms
Other Rooms Living Room, Dining Room, Primary Bedroom, Bedroom 2, Kitchen, Family Room, Bedroom 1
Basement Full
Interior
Interior Features Primary Bath(s), Kitchen - Island, Ceiling Fan(s), Dining Area
Hot Water Electric
Heating Forced Air
Cooling Central A/C
Flooring Wood, Fully Carpeted
Equipment Built-In Range, Dishwasher, Refrigerator, Disposal, Built-In Microwave
Fireplace N
Appliance Built-In Range, Dishwasher, Refrigerator, Disposal, Built-In Microwave
Heat Source Natural Gas
Laundry Main Floor
Exterior
Exterior Feature Deck(s)
Garage Garage - Side Entry
Garage Spaces 2.0
Utilities Available Cable TV
Waterfront N
Water Access N
Roof Type Shingle
Accessibility None
Porch Deck(s)
Attached Garage 2
Total Parking Spaces 2
Garage Y
Building
Story 2
Foundation Concrete Perimeter
Sewer On Site Septic
Water Public
Architectural Style Colonial
Level or Stories 2
Additional Building Above Grade
New Construction N
Schools
High Schools William Penn
School District Colonial
Others
Senior Community No
Tax ID 12-021.30-007
Ownership Fee Simple
SqFt Source Assessor
Acceptable Financing Conventional, VA, FHA 203(b), USDA
Listing Terms Conventional, VA, FHA 203(b), USDA
Financing Conventional,VA,FHA 203(b),USDA
Special Listing Condition Standard
Read Less Info
Want to know what your home might be worth? Contact us for a FREE valuation!

Our team is ready to help you sell your home for the highest possible price ASAP

Bought with Robert E Foster • BHHS Fox & Roach-Christiana
Get More Information




