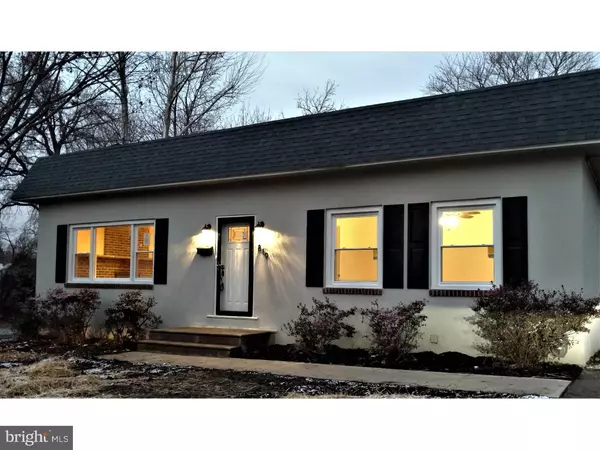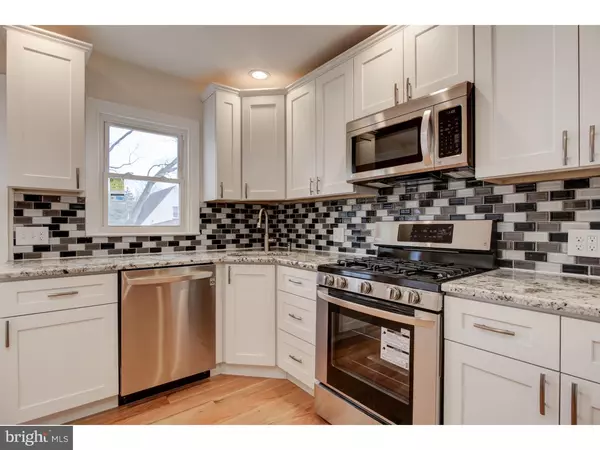For more information regarding the value of a property, please contact us for a free consultation.
Key Details
Sold Price $335,000
Property Type Single Family Home
Sub Type Detached
Listing Status Sold
Purchase Type For Sale
Square Footage 2,316 sqft
Price per Sqft $144
Subdivision None Available
MLS Listing ID PADE229074
Sold Date 02/01/19
Style Ranch/Rambler
Bedrooms 3
Full Baths 2
HOA Y/N N
Abv Grd Liv Area 2,316
Originating Board TREND
Year Built 1940
Annual Tax Amount $5,483
Tax Year 2018
Lot Size 0.285 Acres
Acres 0.28
Lot Dimensions 100X130
Property Description
BRAND NEW all over. Move right in. This 3 bd/2ba modern contemporary 2316 SF home has been Gutted, Built New & Updated, & Reconfigured. Added: 3rd bedroom, Full Master Suite(now w/private bathroom & walk-in closet), & finished basement to provide additional 768SF of living space. Truly open floor plan. EXTENSIVE Renovation Work - ALL in 2018 (some highlights/partial list, too much to fit here. Full list w/ seller disclosure): GENERAL HOUSE: New windows t/o house ? double insulated; New exterior & interior doors t/o house; New Shed & concrete pad; New electrical wiring, fixtures, & lights; New electrical service wire; New drywall (ceiling & walls) & painted; New hot water heater; New Heater & added duct work (removed radiators, added duct work); Added (not there before) New Central Air & duct work; Added New concrete walkway; Added New siding; Professional chimney contractor cleaned chimney & installed New cap; All carpet & padding new; All hardwood floors new 3/4" solid hardwood; Capped windows; Roof ? set all nails, mucked & taped all seams & flashing; Added railing to patio; New door, window, & baseboard trims; Freshly painted entire interior & exterior of house; Installed New PEX piping t/o house; Installed basement dry perimeter system & sump pump; Converted to Natural Gas-PECO ran New gas line to house from street & added New meter; Landscaping. KITCHEN: Opened wall between kitchen & dining/living area; New custom wood cabinets & pantry w/pull out drawers; New level 5 granite counter; New tile backsplash; New Kitchen granite peninsula island w/seating area; New LG stainless steel appliance package; New " Solid Hardwood Floor. MASTER SUITE: New carpet & pad; Added New walk-in closet; Added master bathroom: All New: sink, vanity, faucets, fixtures, mirror, tile floor, exhaust fan, plumbing vent, toilet, & shower) & HALL FULL BATHROOM: All new: custom tile, sink, vanity, faucets, fixtures, mirror, tile floor, toilet, & tub wall); New electrical wiring, fixtures, & lights; New drywall & painted. FINISHED BASEMENT: Gutted (formerly unfinished); Added drop-ceiling , New windows ? double insulated, New carpet & pad; New electrical wiring, fixtures, & lights; New drywall & paint; Installed basement dry perimeter system & sump pump. Exceptional Springfield Schools. Easy access to major roads, shopping, transportation (walkable, nearby train station) restaurants, etc. Crowell Park (a Natural Environmental Park) with Picnic Tables, Playground Equipment, Basketball Courts, Baseball Diamonds, Football & Soccer Fields, Tennis Courts, Roller-rink, & Track just a half a block away at the end of the street. Security system (current) will be off for confirmed showings & is not included with sale of property.
Location
State PA
County Delaware
Area Springfield Twp (10442)
Zoning RESD
Rooms
Other Rooms Living Room, Dining Room, Primary Bedroom, Bedroom 2, Bedroom 3, Kitchen, Family Room, Laundry, Office, Utility Room, Bathroom 1, Bathroom 2
Basement Full, Outside Entrance, Drainage System, Fully Finished
Main Level Bedrooms 3
Interior
Interior Features Primary Bath(s), Kitchen - Island, Butlers Pantry, Ceiling Fan(s), Breakfast Area
Hot Water Natural Gas
Heating Forced Air, Energy Star Heating System
Cooling Central A/C, Energy Star Cooling System
Flooring Wood, Fully Carpeted, Tile/Brick
Fireplaces Number 1
Fireplaces Type Brick
Equipment Dishwasher, Energy Efficient Appliances, Built-In Microwave
Fireplace Y
Window Features Energy Efficient,Replacement
Appliance Dishwasher, Energy Efficient Appliances, Built-In Microwave
Heat Source Natural Gas
Laundry Basement
Exterior
Exterior Feature Patio(s)
Garage Spaces 3.0
Waterfront N
Water Access N
Accessibility None
Porch Patio(s)
Parking Type Driveway
Total Parking Spaces 3
Garage N
Building
Lot Description Level, Open, Front Yard, Rear Yard, SideYard(s)
Story 1.5
Sewer Public Sewer
Water Public
Architectural Style Ranch/Rambler
Level or Stories 1.5
Additional Building Above Grade
New Construction N
Schools
Middle Schools Richardson
High Schools Springfield
School District Springfield
Others
Senior Community No
Tax ID 42-00-02247-00
Ownership Fee Simple
SqFt Source Assessor
Security Features Security System
Special Listing Condition Standard
Read Less Info
Want to know what your home might be worth? Contact us for a FREE valuation!

Our team is ready to help you sell your home for the highest possible price ASAP

Bought with Kelly S Steyn • Keller Williams Real Estate-Blue Bell
Get More Information




