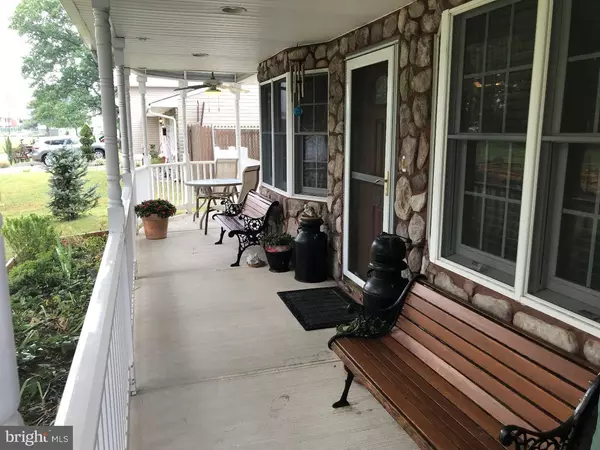For more information regarding the value of a property, please contact us for a free consultation.
Key Details
Sold Price $295,000
Property Type Single Family Home
Sub Type Detached
Listing Status Sold
Purchase Type For Sale
Square Footage 2,647 sqft
Price per Sqft $111
Subdivision Goldenridge
MLS Listing ID 1003444660
Sold Date 02/19/19
Style Traditional
Bedrooms 5
Full Baths 3
HOA Y/N N
Abv Grd Liv Area 2,647
Originating Board TREND
Year Built 1953
Annual Tax Amount $7,176
Tax Year 2018
Lot Size 8,050 Sqft
Acres 0.18
Lot Dimensions 70X115
Property Description
Look no further. A first floor and second floor addition was added back in 2005, that makes this a must see home of total 2,647 sq. ft. Pride of ownership shows in this very spacious home of 5 Bedrooms, 3 full Baths. Inviting stone exterior front with wrap-around porch. This home flows nicely, (laminate flooring throughout the first floor). Enter into the Living room with bay window and propane gas burning fireplace for those cold winter days. Spacious dining room that opens into the updated eat-in kitchen, with a double sink corian countertops, instant hot water dispenser for a quick hot coffee or tea. Subway tile back splash, ceramic tile floors. All stainless steel appliances, eg double wall convection oven, four burner electric cooktop, build-in dishwasher, double door refrigerator with water dispenser bottom freezer and two walk-in pantry closets. In addition also the first floor offers a large first floor master suite with carpet, two closets one of them is a walk-in closet. A master bath with soaking tub and tile floor that is heated. A second full bath with Jacuzzi jet tub, tile floor is also is locate in this floor including the stackable front load washer and dryer in it. The open and extra wide hardwood staircase will lead you into an open second floor landing with an area that can be used as a sitting area / display your book collection. Three good size bedrooms (one of them has carpet) are located in this floor along with a smaller fourth bedroom that can be used as an office if needed. The final and third full bathroom is located in this floor that includes a soaking tub ceramic tile floor that it is also headed. Hardwood flooring throughout the second floor. There is an intercom system has been installed, in the living room, kitchen and in four of the bedrooms. A 200-amp, central air, screened in rear patio, fenced-in back yard, vinyl siding and a six car driveway along with "One Year Home Warranty" makes this home a must see.
Location
State PA
County Bucks
Area Bristol Twp (10105)
Zoning R3
Rooms
Other Rooms Living Room, Dining Room, Primary Bedroom, Bedroom 2, Bedroom 3, Kitchen, Bedroom 1, Other, Attic
Main Level Bedrooms 1
Interior
Interior Features Primary Bath(s), Butlers Pantry, Skylight(s), Ceiling Fan(s), Kitchen - Eat-In
Hot Water Electric
Heating Forced Air
Cooling Central A/C
Flooring Wood, Fully Carpeted, Vinyl, Tile/Brick
Fireplaces Number 1
Equipment Oven - Double, Dishwasher
Fireplace Y
Window Features Bay/Bow
Appliance Oven - Double, Dishwasher
Heat Source Electric
Laundry Main Floor
Exterior
Exterior Feature Patio(s), Porch(es)
Garage Spaces 3.0
Utilities Available Cable TV
Waterfront N
Water Access N
Roof Type Shingle
Accessibility None
Porch Patio(s), Porch(es)
Parking Type On Street, Driveway
Total Parking Spaces 3
Garage N
Building
Lot Description Front Yard, Rear Yard
Story 2
Foundation Concrete Perimeter
Sewer Public Sewer
Water Public
Architectural Style Traditional
Level or Stories 2
Additional Building Above Grade
New Construction N
Schools
Middle Schools Armstrong
High Schools Truman Senior
School District Bristol Township
Others
Senior Community No
Tax ID 05-038-350
Ownership Fee Simple
SqFt Source Assessor
Acceptable Financing Conventional, VA, FHA 203(b)
Listing Terms Conventional, VA, FHA 203(b)
Financing Conventional,VA,FHA 203(b)
Special Listing Condition Standard
Read Less Info
Want to know what your home might be worth? Contact us for a FREE valuation!

Our team is ready to help you sell your home for the highest possible price ASAP

Bought with Cathy A Waslenko Anderson • Century 21 Veterans
Get More Information




