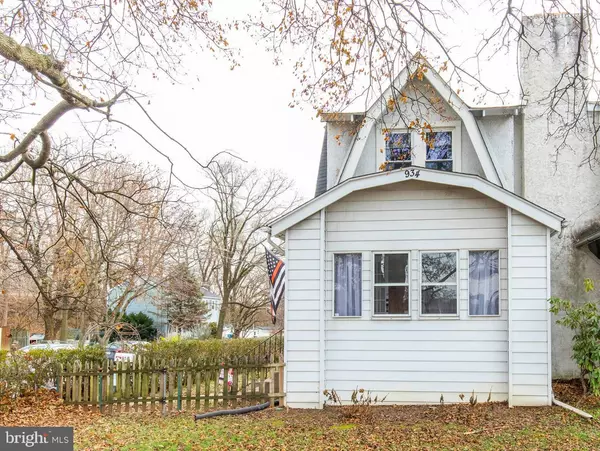For more information regarding the value of a property, please contact us for a free consultation.
Key Details
Sold Price $240,000
Property Type Single Family Home
Sub Type Twin/Semi-Detached
Listing Status Sold
Purchase Type For Sale
Square Footage 1,360 sqft
Price per Sqft $176
Subdivision Chatwood
MLS Listing ID PACT284844
Sold Date 02/22/19
Style Colonial
Bedrooms 3
Full Baths 1
HOA Y/N N
Abv Grd Liv Area 1,360
Originating Board BRIGHT
Year Built 1925
Annual Tax Amount $3,463
Tax Year 2018
Lot Size 7,812 Sqft
Acres 0.18
Lot Dimensions 0X0
Property Description
NEW PRICE! Don't miss out on this opportunity to own a well-maintained 3BR/1BA twin with a two-car detached garage that is located just minutes from the West Chester Borough! The first floor features the front door entrance to the sunroom/four season room that opens to the living room and dining room. The living room features a stone wood burning fireplace hardwood floors that opens to the dining room with hardwood floors. The kitchen is spacious and features a wall oven, cook top, microwave, dishwasher and refrigerator. From the kitchen you can access the mudroom that provides access to the backyard, patio area, and garage. The second floor features three bedrooms with hardwood floors and a full hall bath. The third floor features an optional fourth bedroom and additional storage area. The lower level is a partially finished walk-out and that includes the laundry area. The outside features a front, side and large rear yard, patio area, two-car detached garage and sheds. One-Year American Home Shield Home Warranty is included. Schedule a showing today!
Location
State PA
County Chester
Area West Goshen Twp (10352)
Zoning R3
Rooms
Other Rooms Living Room, Dining Room, Primary Bedroom, Bedroom 2, Kitchen, Bedroom 1, Other, Attic
Basement Full, Partially Finished
Interior
Interior Features Ceiling Fan(s)
Hot Water Natural Gas
Heating Hot Water, Radiator
Cooling None
Flooring Wood, Fully Carpeted, Vinyl, Tile/Brick
Fireplaces Number 1
Fireplaces Type Stone
Equipment Cooktop, Oven - Wall, Dishwasher, Refrigerator, Built-In Microwave
Fireplace Y
Appliance Cooktop, Oven - Wall, Dishwasher, Refrigerator, Built-In Microwave
Heat Source Natural Gas
Laundry Basement
Exterior
Exterior Feature Patio(s), Porch(es)
Garage Garage - Front Entry
Garage Spaces 4.0
Fence Other, Wood
Utilities Available Cable TV
Waterfront N
Water Access N
Roof Type Pitched
Accessibility None
Porch Patio(s), Porch(es)
Parking Type Detached Garage
Total Parking Spaces 4
Garage Y
Building
Lot Description Corner, Front Yard, Rear Yard, SideYard(s)
Story 2.5
Foundation Brick/Mortar
Sewer Public Sewer
Water Public
Architectural Style Colonial
Level or Stories 2.5
Additional Building Above Grade
New Construction N
Schools
Elementary Schools Fern Hill
Middle Schools Peirce
High Schools B. Reed Henderson
School District West Chester Area
Others
Senior Community No
Tax ID 52-05C-0128
Ownership Fee Simple
SqFt Source Assessor
Acceptable Financing Conventional, VA, FHA 203(b)
Listing Terms Conventional, VA, FHA 203(b)
Financing Conventional,VA,FHA 203(b)
Special Listing Condition Standard
Read Less Info
Want to know what your home might be worth? Contact us for a FREE valuation!

Our team is ready to help you sell your home for the highest possible price ASAP

Bought with Katherine Matson • BHHS Fox & Roach-West Chester
Get More Information




