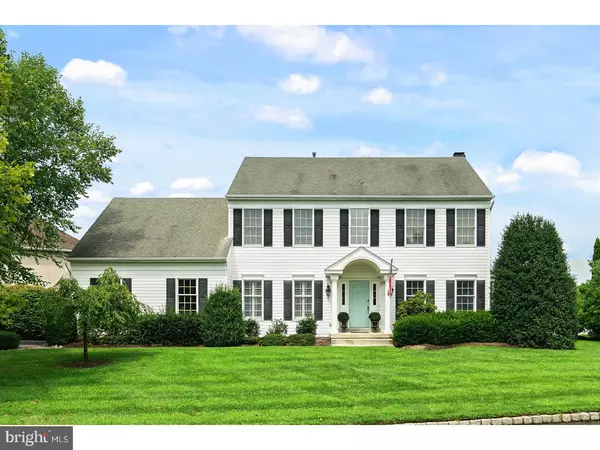For more information regarding the value of a property, please contact us for a free consultation.
Key Details
Sold Price $627,500
Property Type Single Family Home
Sub Type Detached
Listing Status Sold
Purchase Type For Sale
Square Footage 2,610 sqft
Price per Sqft $240
Subdivision Moorestown Hunt
MLS Listing ID 1002200756
Sold Date 02/25/19
Style Colonial
Bedrooms 4
Full Baths 2
Half Baths 1
HOA Y/N N
Abv Grd Liv Area 2,610
Originating Board TREND
Year Built 1997
Annual Tax Amount $12,683
Tax Year 2018
Lot Dimensions IRR
Property Description
Discover the quality and privacy in this stunning Two-story colonial home. Situated on a premium lot with an extended side entry two car garage and a very private back yard. This stunning home has been updated throughout. Entering the soaring two-story foyer with turned staircase, you will find newer 5 inch wide plank oak hardwood floors as well as 9 foot ceilings throughout the entire first floor. Crown, chair, and dental molding's are offered in the formal foyer, dining and living rooms as well as plantation shutters over the Andersen windows. This open floor plan model extends to the newly renovated custom kitchen designed by Frank Cannavo, a well-known local builder for over 25 years. Taste and quality has been considered with Rutt Handcrafted Custom Cabinetry, quartz countertops and extended island, shiplapped detail, stainless steel sink, appliances which includes a five burner gas cook top and two ovens, both confection, and a built in pantry. The sunlit kitchen also includes a built in pantry, an extended greenhouse breakfast area, upgraded fixtures and recessed lighting. The spacious Family room welcomes you with a brick gas burning fireplace, recessed lighting and plenty of window lighting with views of the private backyard. There is also additional Space to add a library/study or fifth bedroom off of the kitchen and rear of the garage. The powder room has also been tastefully updated with new vanity and quartz countertop. The huge master suite is surely to please with it's newly remodeled bath that includes a frameless shower door, new vanity, ceramic tiled floor and tasteful lighting fixtures. Also, you have the convenience of the washer and dryer right there for easy access.(Laundry can be changed back to first floor easily. Ask for details.) There is an abundance of storage in this master suite including a walk-in closet, a double wall closet and a separate room that can be used as an office or an additional walk-in closet. Three additional large bedrooms offer plenty of closet space and share the newly remodeled bathroom. This home is also ready for your finishing touches to the huge poured concrete basement and it has additional laundry hook up if needed. This neighborhood is definitely considered one of the nicest in Moorestown and this home is move in ready.
Location
State NJ
County Burlington
Area Moorestown Twp (20322)
Zoning RESD
Rooms
Other Rooms Living Room, Dining Room, Primary Bedroom, Bedroom 2, Bedroom 3, Kitchen, Family Room, Bedroom 1, Laundry, Other, Attic
Basement Full, Unfinished
Interior
Interior Features Primary Bath(s), Kitchen - Island, Butlers Pantry, Ceiling Fan(s), Attic/House Fan, Sprinkler System, Stall Shower, Dining Area
Hot Water Natural Gas
Heating Forced Air
Cooling Central A/C
Flooring Wood, Fully Carpeted, Tile/Brick
Fireplaces Number 1
Fireplaces Type Gas/Propane
Equipment Built-In Range, Oven - Wall, Oven - Double, Oven - Self Cleaning, Commercial Range, Dishwasher, Refrigerator, Disposal
Fireplace Y
Window Features Bay/Bow
Appliance Built-In Range, Oven - Wall, Oven - Double, Oven - Self Cleaning, Commercial Range, Dishwasher, Refrigerator, Disposal
Heat Source Natural Gas
Laundry Main Floor, Upper Floor, Lower Floor
Exterior
Exterior Feature Patio(s)
Garage Garage Door Opener, Oversized
Garage Spaces 5.0
Utilities Available Cable TV
Waterfront N
Water Access N
Roof Type Shingle
Accessibility None
Porch Patio(s)
Attached Garage 2
Total Parking Spaces 5
Garage Y
Building
Lot Description Level, Front Yard, Rear Yard, SideYard(s)
Story 2
Foundation Concrete Perimeter
Sewer Public Sewer
Water Public
Architectural Style Colonial
Level or Stories 2
Additional Building Above Grade
Structure Type Cathedral Ceilings,9'+ Ceilings
New Construction N
Schools
Middle Schools Wm Allen Iii
High Schools Moorestown
School District Moorestown Township Public Schools
Others
Pets Allowed Y
Senior Community No
Tax ID 22-08901-00005
Ownership Fee Simple
SqFt Source Assessor
Acceptable Financing Conventional
Listing Terms Conventional
Financing Conventional
Special Listing Condition Standard
Pets Description Case by Case Basis
Read Less Info
Want to know what your home might be worth? Contact us for a FREE valuation!

Our team is ready to help you sell your home for the highest possible price ASAP

Bought with Erin M Blank • Weichert Realtors - Moorestown
Get More Information




