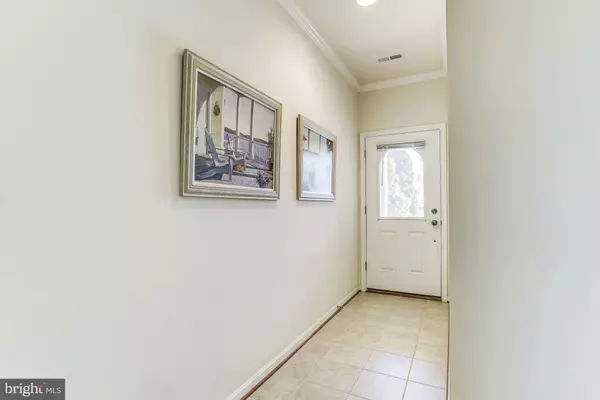For more information regarding the value of a property, please contact us for a free consultation.
Key Details
Sold Price $471,000
Property Type Townhouse
Sub Type Interior Row/Townhouse
Listing Status Sold
Purchase Type For Sale
Square Footage 2,570 sqft
Price per Sqft $183
Subdivision Stone Ridge South
MLS Listing ID VALO268454
Sold Date 02/26/19
Style Other
Bedrooms 3
Full Baths 2
Half Baths 1
HOA Fees $96/mo
HOA Y/N Y
Abv Grd Liv Area 2,570
Originating Board BRIGHT
Year Built 2011
Annual Tax Amount $4,623
Tax Year 2019
Lot Size 2,178 Sqft
Acres 0.05
Property Description
This lovely townhome is situated on a premium homesite in Stone Ridge with amenities galore. Features include a gourmet kitchen with cooktop and dual ovens which opens to a morning room, gleaming oak hardwood floors, and a vast Trex deck offering durability and sustainability. The 1st level recreation room can serve as a 4th bedroom with a 3rd full bath completely roughed in and awaiting your finishing touches. Amenities include 3 pools (1 saltwater pool), a fitness center, tot lots, and trails. Conveniently located near Rt. 50, Stone Springs Hospital, commuter parking lot and Walmart. This home has everything you're looking for!
Location
State VA
County Loudoun
Interior
Hot Water Natural Gas
Heating Forced Air
Cooling Central A/C
Fireplaces Number 1
Equipment Built-In Microwave, Washer, Dryer, Cooktop, Dishwasher, Disposal, Oven - Wall, Refrigerator
Appliance Built-In Microwave, Washer, Dryer, Cooktop, Dishwasher, Disposal, Oven - Wall, Refrigerator
Heat Source Natural Gas
Exterior
Garage Garage - Front Entry
Garage Spaces 2.0
Amenities Available Swimming Pool, Tot Lots/Playground, Club House
Waterfront N
Water Access N
Accessibility Other
Parking Type Attached Garage
Attached Garage 2
Total Parking Spaces 2
Garage Y
Building
Story 3+
Sewer Public Sewer
Water Public
Architectural Style Other
Level or Stories 3+
Additional Building Above Grade, Below Grade
New Construction N
Schools
Elementary Schools Pinebrook
Middle Schools Mercer
High Schools John Champe
School District Loudoun County Public Schools
Others
Senior Community No
Tax ID 205154822000
Ownership Fee Simple
SqFt Source Estimated
Special Listing Condition Standard
Read Less Info
Want to know what your home might be worth? Contact us for a FREE valuation!

Our team is ready to help you sell your home for the highest possible price ASAP

Bought with Lisa Bradford • Long & Foster Real Estate, Inc.
Get More Information




