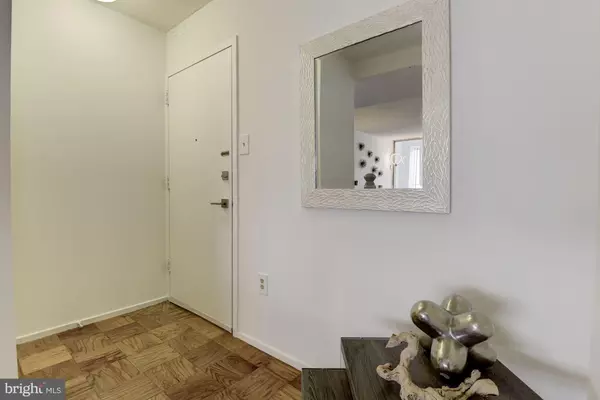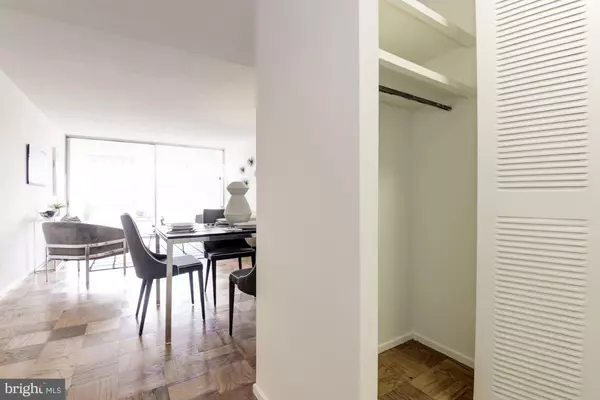For more information regarding the value of a property, please contact us for a free consultation.
Key Details
Sold Price $225,000
Property Type Condo
Sub Type Condo/Co-op
Listing Status Sold
Purchase Type For Sale
Square Footage 740 sqft
Price per Sqft $304
Subdivision River Park
MLS Listing ID DCDC309724
Sold Date 02/26/19
Style Unit/Flat,Other,Contemporary
Bedrooms 1
Full Baths 1
Condo Fees $905/mo
HOA Y/N N
Abv Grd Liv Area 740
Originating Board BRIGHT
Year Built 1962
Annual Tax Amount $364,814
Tax Year 2019
Property Description
Location & value combine in this bright and airy 1BD/1BA co-op in the heart of SW. The modern updated kitchen features SS appliances, under mount sink, plenty of storage and beautiful granite counters. Warm hardwood floors guide you from the gracious living/dining area to the cozy sunroom with tree-filled views of Southwest DC. Finally, the spacious bedroom includes private access to the sunroom and features oversized windows and two generous closets. Amenity-rich River Park is a bustling gated community that features an outdoor pool, gym, 24hr concierge, and nightly security. Only a short walk to Nationals Park, Navy Yard, the Wharf and Waterfront Metro Station. Parking is available for rent.
Location
State DC
County Washington
Zoning RA-2
Direction East
Rooms
Other Rooms Living Room, Kitchen, Bedroom 1, Bathroom 1
Main Level Bedrooms 1
Interior
Interior Features Combination Dining/Living, Entry Level Bedroom, Floor Plan - Open, Kitchen - Galley, Wood Floors
Heating Central
Cooling Central A/C
Flooring Hardwood, Wood
Equipment Built-In Microwave, Dishwasher, Disposal, Oven/Range - Electric, Refrigerator, Stainless Steel Appliances
Furnishings No
Fireplace N
Appliance Built-In Microwave, Dishwasher, Disposal, Oven/Range - Electric, Refrigerator, Stainless Steel Appliances
Heat Source Electric
Laundry Common
Exterior
Utilities Available Cable TV Available, Phone Available
Amenities Available Community Center, Concierge, Exercise Room, Fitness Center, Gated Community, Party Room, Pool - Outdoor, Security, Swimming Pool
Water Access N
View City, Trees/Woods
Accessibility No Stairs, Elevator
Garage N
Building
Story 1
Unit Features Mid-Rise 5 - 8 Floors
Sewer Public Septic, Public Sewer
Water Public
Architectural Style Unit/Flat, Other, Contemporary
Level or Stories 1
Additional Building Above Grade, Below Grade
Structure Type Dry Wall
New Construction N
Schools
Elementary Schools Amidon-Bowen
Middle Schools Jefferson Middle School Academy
High Schools Jackson-Reed
School District District Of Columbia Public Schools
Others
HOA Fee Include Air Conditioning,Common Area Maintenance,Custodial Services Maintenance,Electricity,Ext Bldg Maint,Heat,Insurance,Lawn Maintenance,Management,Pool(s),Security Gate,Sewer,Snow Removal,Taxes,Trash,Underlying Mortgage,Water,Reserve Funds,Recreation Facility
Senior Community No
Tax ID 0546//0819
Ownership Cooperative
Security Features Desk in Lobby,Monitored,Security Gate,Smoke Detector
Acceptable Financing Cash, Conventional, VA, FHA, Other
Horse Property N
Listing Terms Cash, Conventional, VA, FHA, Other
Financing Cash,Conventional,VA,FHA,Other
Special Listing Condition Standard
Read Less Info
Want to know what your home might be worth? Contact us for a FREE valuation!

Our team is ready to help you sell your home for the highest possible price ASAP

Bought with Libby Clarke • Compass
Get More Information



