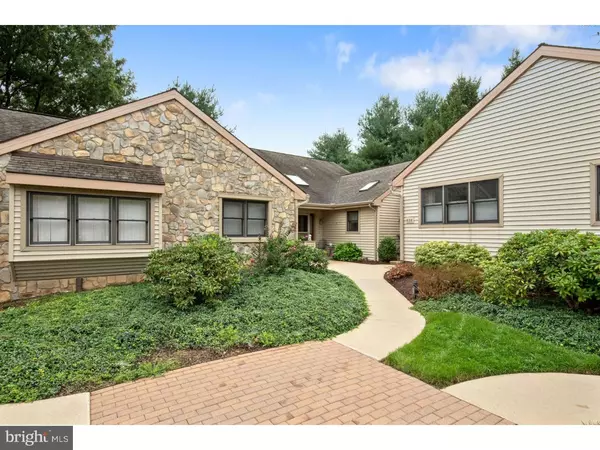For more information regarding the value of a property, please contact us for a free consultation.
Key Details
Sold Price $337,000
Property Type Townhouse
Sub Type Interior Row/Townhouse
Listing Status Sold
Purchase Type For Sale
Square Footage 1,400 sqft
Price per Sqft $240
Subdivision Hersheys Mill
MLS Listing ID 1004251274
Sold Date 02/28/19
Style Colonial
Bedrooms 2
Full Baths 2
HOA Fees $633/qua
HOA Y/N Y
Abv Grd Liv Area 1,400
Originating Board TREND
Year Built 1986
Annual Tax Amount $3,882
Tax Year 2018
Lot Size 1,336 Sqft
Acres 0.03
Lot Dimensions COMMON
Property Description
An attractive entrance with courtyard welcomes you to this lovely home. Visit this Ridley Model and find spacious, light-filled rooms include a sunny foyer, fireside living room, formal dining room, and breakfast area with cozy fireplace. Also find an elegant master suite and a second bedroom with a guest bath. Watch the sunset on the screened porch or large deck with awning. Glenwood is an intimate village with ample parking and a lovely setting. Experience the convenience of living in the desirable Hershey's Mill community. An idyllic retreat in gorgeous Chester County, Hershey's Mill offers easy living and an inviting social community. Enjoy the walking trails, tennis courts, summer pool, library, and more. The Hershey's Mill club offers a free one-year social membership to new owners. Square footage is approximate. See Ridley floor plan.
Location
State PA
County Chester
Area East Goshen Twp (10353)
Zoning R2
Rooms
Other Rooms Living Room, Dining Room, Primary Bedroom, Kitchen, Bedroom 1
Basement Full
Main Level Bedrooms 2
Interior
Interior Features Dining Area
Hot Water Electric
Heating Forced Air
Cooling Central A/C
Fireplaces Number 2
Fireplace Y
Heat Source Electric
Laundry Lower Floor
Exterior
Exterior Feature Deck(s), Porch(es)
Garage Covered Parking
Garage Spaces 3.0
Amenities Available Swimming Pool, Tennis Courts
Waterfront N
Water Access N
Roof Type Asphalt
Accessibility None
Porch Deck(s), Porch(es)
Parking Type Detached Garage
Total Parking Spaces 3
Garage Y
Building
Story 1
Sewer Community Septic Tank, Private Septic Tank
Water Public
Architectural Style Colonial
Level or Stories 1
Additional Building Above Grade
New Construction N
Schools
School District West Chester Area
Others
HOA Fee Include Pool(s),Common Area Maintenance,Ext Bldg Maint,Lawn Maintenance,Snow Removal,Trash,Sewer
Senior Community Yes
Age Restriction 55
Tax ID 53-02 -0732
Ownership Fee Simple
SqFt Source Assessor
Special Listing Condition Standard
Read Less Info
Want to know what your home might be worth? Contact us for a FREE valuation!

Our team is ready to help you sell your home for the highest possible price ASAP

Bought with Brenda Smith • Wagner Real Estate
Get More Information




