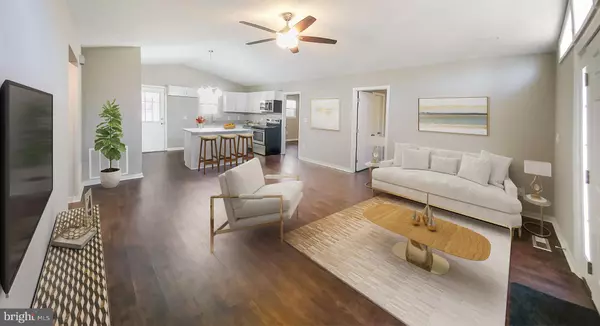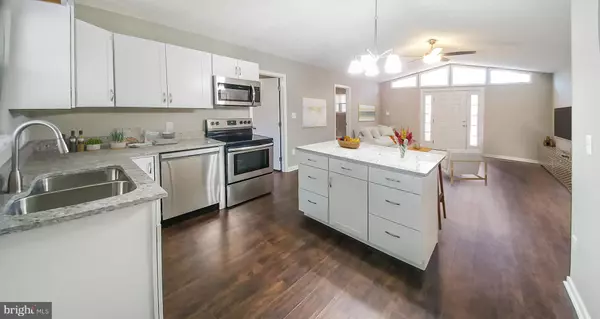For more information regarding the value of a property, please contact us for a free consultation.
Key Details
Sold Price $187,000
Property Type Single Family Home
Sub Type Detached
Listing Status Sold
Purchase Type For Sale
Square Footage 1,120 sqft
Price per Sqft $166
Subdivision Lake Land Or
MLS Listing ID VACV108942
Sold Date 02/27/19
Style Ranch/Rambler
Bedrooms 4
Full Baths 2
HOA Fees $90/mo
HOA Y/N Y
Abv Grd Liv Area 1,120
Originating Board BRIGHT
Year Built 1980
Annual Tax Amount $968
Tax Year 2018
Lot Size 0.465 Acres
Acres 0.46
Lot Dimensions 81x250
Property Description
Zero $0 down gets you into this beautiful home using a VHDA Plus, USDA, or VA loan. How do you describe perfection? This house is a 4 bedroom 2 bath, completely renovated, beautiful, one story home. All 4 bedrooms have access to bathrooms that could be made private by simply closing one door! Essentially you could have 2 first-floor Master Bedrooms with their own private baths. As you pull up to the wooded lot, the exterior is inviting with brand new vinyl siding, replacement windows, new roof, new front porch and door assembly, and new front porch flooring not to mention the beautiful rear screen porch with new screen system and new indoor/outdoor carpet. As you enter the front door you are amazed by the inviting kitchen with brand new cabinets, new stainless steel appliances, new island all with granite counter tops. The solid surface laminate wood floors throughout are wonderful both to look at and for clean living. For peace of mind, enjoy the brand new HVAC, mini blinds, toilets, flooring and paint throughout, updated bathrooms, LED lighting and brand new light fixtures and fans throughout
Location
State VA
County Caroline
Zoning R1
Rooms
Main Level Bedrooms 4
Interior
Interior Features Combination Kitchen/Dining, Combination Kitchen/Living, Kitchen - Island, Primary Bath(s), Upgraded Countertops
Hot Water Electric
Heating Heat Pump(s)
Cooling Heat Pump(s)
Flooring Laminated
Furnishings No
Fireplace N
Heat Source Electric
Laundry Main Floor
Exterior
Exterior Feature Deck(s), Patio(s), Screened
Amenities Available Picnic Area, Pier/Dock, Pool - Outdoor, Recreational Center, Security, Tot Lots/Playground, Water/Lake Privileges
Water Access N
Roof Type Architectural Shingle
Street Surface Black Top
Accessibility 2+ Access Exits
Porch Deck(s), Patio(s), Screened
Garage N
Building
Lot Description Sloping
Story 1
Foundation Block
Sewer Septic < # of BR
Water Public, Community, Private/Community Water
Architectural Style Ranch/Rambler
Level or Stories 1
Additional Building Above Grade, Below Grade
Structure Type Dry Wall
New Construction N
Schools
Elementary Schools Madison
Middle Schools Caroline
High Schools Caroline
School District Caroline County Public Schools
Others
HOA Fee Include Security Gate,Common Area Maintenance,Snow Removal
Senior Community No
Tax ID 51A8-3-933
Ownership Fee Simple
SqFt Source Estimated
Security Features Security Gate
Acceptable Financing Cash, Conventional, FHA, USDA, VA, VHDA
Horse Property N
Listing Terms Cash, Conventional, FHA, USDA, VA, VHDA
Financing Cash,Conventional,FHA,USDA,VA,VHDA
Special Listing Condition Standard
Read Less Info
Want to know what your home might be worth? Contact us for a FREE valuation!

Our team is ready to help you sell your home for the highest possible price ASAP

Bought with Non Member • Metropolitan Regional Information Systems, Inc.
Get More Information



