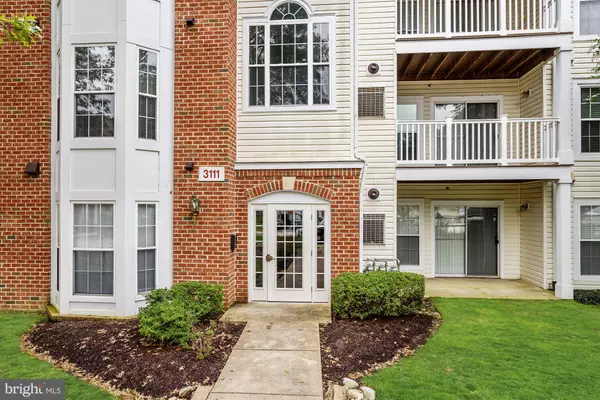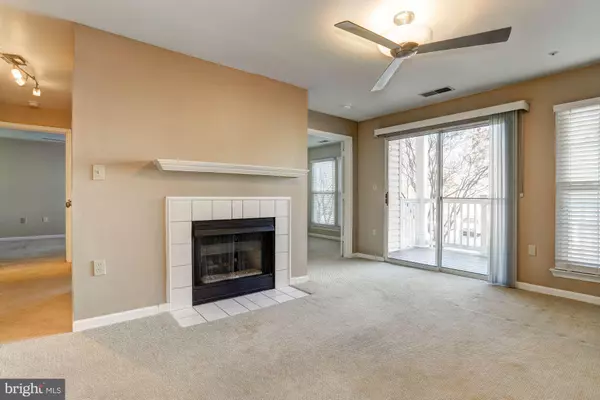For more information regarding the value of a property, please contact us for a free consultation.
Key Details
Sold Price $197,000
Property Type Condo
Sub Type Condo/Co-op
Listing Status Sold
Purchase Type For Sale
Square Footage 952 sqft
Price per Sqft $206
Subdivision Russett
MLS Listing ID 1008347712
Sold Date 03/05/19
Style Colonial
Bedrooms 2
Full Baths 1
Condo Fees $216/mo
HOA Fees $42/mo
HOA Y/N Y
Abv Grd Liv Area 952
Originating Board MRIS
Year Built 1996
Annual Tax Amount $1,736
Tax Year 2017
Property Description
BACK ACTIVE - Financing Fell Thru **PENDING RELEASE** Well-maintained condominium with detached garage conveniently located in Russett Oxbow Community. Nearby shopping, dining, and easy access to MD-295 and Fort Meade. Open floor plan w/neutral color palette. Kitchen offers oak cabinets & stainless steel appliances. Living room showcases gas fireplace & slider to oversized balcony. Updated full bath w/large garden tub and updated vanity & lighting. Washer and dryer included. Sizable bedrooms. Triple pane, high-efficiency windows installed throughout in 2015. Detached Garage unit #9 with electric door opener. Home comes with a home warranty on all systems and appliances! Buyer will pay the American Community Management monthly condo fee (that pays for water, sewer, trash/recycling, $40.95 monthly garage fee, snow removal, landscaping of grounds, cleaning of common areas, etc.) for 2019. Russett amenities include community pools, tennis courts, basketball court, playgrounds, Anne Arundel County Public Library, walking paths & more!
Location
State MD
County Anne Arundel
Zoning R10
Rooms
Other Rooms Living Room, Dining Room, Primary Bedroom, Bedroom 2, Kitchen, Foyer
Main Level Bedrooms 2
Interior
Interior Features Breakfast Area, Combination Kitchen/Dining, Entry Level Bedroom, Floor Plan - Open, Carpet, Dining Area, Recessed Lighting, Walk-in Closet(s)
Hot Water Natural Gas
Heating Forced Air
Cooling Central A/C, Programmable Thermostat, Ceiling Fan(s)
Fireplaces Number 1
Fireplaces Type Gas/Propane, Screen
Equipment Dryer, Icemaker, Microwave, Oven - Single, Dishwasher, Disposal, Refrigerator, Washer, Water Heater, Exhaust Fan, Oven/Range - Gas
Furnishings No
Fireplace Y
Window Features Triple Pane,Screens,Vinyl Clad
Appliance Dryer, Icemaker, Microwave, Oven - Single, Dishwasher, Disposal, Refrigerator, Washer, Water Heater, Exhaust Fan, Oven/Range - Gas
Heat Source Natural Gas
Laundry Washer In Unit, Dryer In Unit
Exterior
Exterior Feature Balcony
Parking Features Garage Door Opener
Garage Spaces 2.0
Community Features Other
Amenities Available Common Grounds, Jog/Walk Path, Pool - Outdoor, Tennis Courts, Tot Lots/Playground, Volleyball Courts, Basketball Courts, Library
Water Access N
Accessibility Level Entry - Main
Porch Balcony
Total Parking Spaces 2
Garage Y
Building
Lot Description Landscaping
Story 1
Unit Features Garden 1 - 4 Floors
Sewer Public Sewer
Water Public
Architectural Style Colonial
Level or Stories 1
Additional Building Above Grade
Structure Type Dry Wall
New Construction N
Schools
Elementary Schools Brock Bridge
Middle Schools Meade
High Schools Meade
School District Anne Arundel County Public Schools
Others
HOA Fee Include Common Area Maintenance,Management,Sewer,Trash,Water,Snow Removal,Pool(s),Lawn Care Front,Lawn Care Rear,Lawn Care Side,Lawn Maintenance,Ext Bldg Maint
Senior Community No
Tax ID 020467590091065
Ownership Condominium
Security Features Main Entrance Lock,Smoke Detector,Sprinkler System - Indoor
Horse Property N
Special Listing Condition Standard
Read Less Info
Want to know what your home might be worth? Contact us for a FREE valuation!

Our team is ready to help you sell your home for the highest possible price ASAP

Bought with D. Eric Coaxum • RE/MAX Professionals
Get More Information



