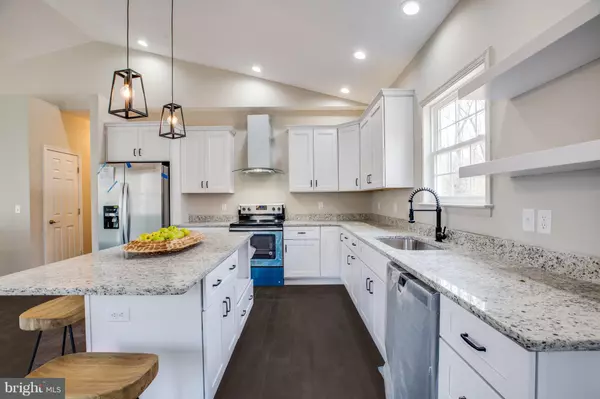For more information regarding the value of a property, please contact us for a free consultation.
Key Details
Sold Price $239,900
Property Type Single Family Home
Sub Type Detached
Listing Status Sold
Purchase Type For Sale
Square Footage 1,595 sqft
Price per Sqft $150
Subdivision Lake Land
MLS Listing ID 1009929128
Sold Date 03/13/19
Style Split Foyer
Bedrooms 3
Full Baths 3
HOA Fees $90/ann
HOA Y/N Y
Abv Grd Liv Area 1,380
Originating Board MRIS
Year Built 2018
Tax Year 2018
Lot Size 0.465 Acres
Acres 0.46
Property Description
Don't Miss Your Chance to Call this Fabulous New Home, Yours! Home Offers; Seasonal Water Views, Gourment Kitchen w/ Island & Seating, White Shaker Cabinets,Granite Countertops w/Large Single Bowl, SS Appliances,Chimney Style Range Hood,Floating Shelves, Kona Oak Wood Floors,Tile Bathrooms & Laundry Room,9' ceilings 1st & 2nd Floor,Cathedral Ceilings in Main Room/Kitchen,Designer Selected Lighting,Grey Shaker Cabinets in Bathrooms,30 Year Dimensional Shingles. Private Lot!! Zero Down Payment!!! Amenities at lake Land'Or:Basketball courtsBoat launches and boating on both Lake Land'Or and Heritage Lake.CampgroundDog parkFishingFitness facilityHeritage Lake & Lake Land'Or BeachesPavilionsPlaygroundsSwimming poolsSkeet shooting rangeTennis courts
Location
State VA
County Caroline
Zoning R1
Rooms
Other Rooms Dining Room, Primary Bedroom, Bedroom 2, Kitchen, Family Room, Foyer, Laundry
Basement Side Entrance, Full, Partially Finished, Walkout Level
Main Level Bedrooms 3
Interior
Interior Features Combination Kitchen/Dining, Primary Bath(s), Upgraded Countertops, Wood Floors, Floor Plan - Open
Hot Water Electric
Heating Heat Pump(s)
Cooling Central A/C
Equipment Washer/Dryer Hookups Only, Dishwasher, Icemaker, Microwave, Oven/Range - Electric, Range Hood
Fireplace N
Appliance Washer/Dryer Hookups Only, Dishwasher, Icemaker, Microwave, Oven/Range - Electric, Range Hood
Heat Source Electric
Exterior
Community Features Building Restrictions, Covenants, Pets - Allowed
Amenities Available Basketball Courts, Beach, Boat Ramp, Club House, Common Grounds, Community Center, Exercise Room, Gated Community, Lake, Picnic Area, Pool - Outdoor, Tennis Courts, Tot Lots/Playground, Water/Lake Privileges
Water Access N
View Water
Accessibility None
Garage N
Building
Story 2
Sewer Septic = # of BR
Water Public
Architectural Style Split Foyer
Level or Stories 2
Additional Building Above Grade, Below Grade
New Construction Y
Schools
High Schools Caroline
School District Caroline County Public Schools
Others
HOA Fee Include Ext Bldg Maint,Management,Insurance,Pier/Dock Maintenance,Pool(s),Recreation Facility,Reserve Funds,Security Gate
Senior Community No
Tax ID 51A8-4-648
Ownership Fee Simple
SqFt Source Assessor
Special Listing Condition Standard
Read Less Info
Want to know what your home might be worth? Contact us for a FREE valuation!

Our team is ready to help you sell your home for the highest possible price ASAP

Bought with JOHN G HORTON • Arista Real Estate
Get More Information



