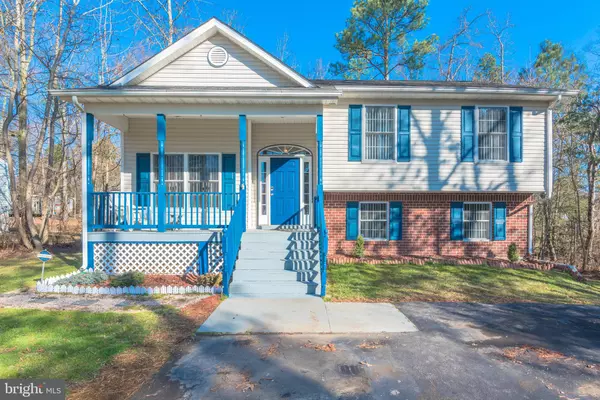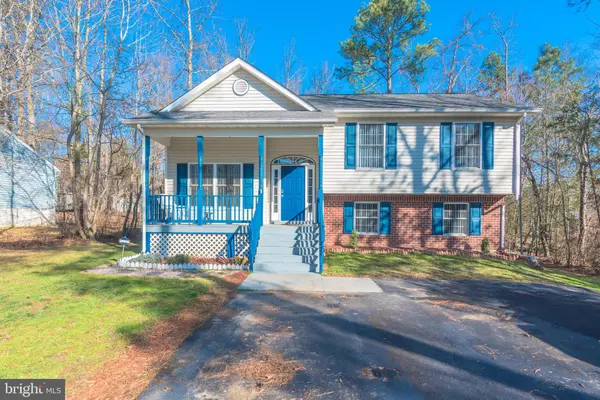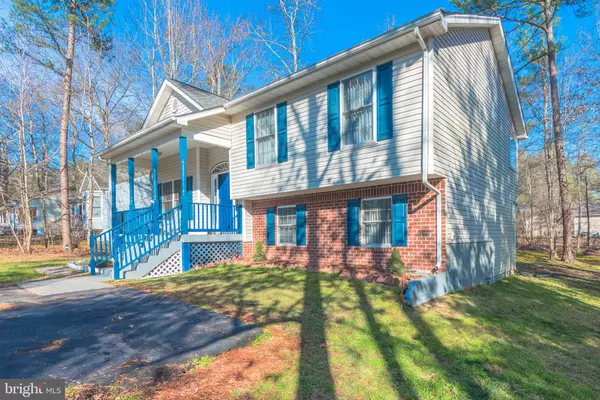For more information regarding the value of a property, please contact us for a free consultation.
Key Details
Sold Price $195,000
Property Type Single Family Home
Sub Type Detached
Listing Status Sold
Purchase Type For Sale
Square Footage 1,780 sqft
Price per Sqft $109
Subdivision Lake Land Or
MLS Listing ID VACV115962
Sold Date 03/14/19
Style Split Level
Bedrooms 3
Full Baths 3
HOA Fees $90/ann
HOA Y/N Y
Abv Grd Liv Area 1,060
Originating Board BRIGHT
Year Built 2003
Annual Tax Amount $1,313
Tax Year 2018
Property Description
Highly sought after, tri-level living with an open concept floorplan! This 1800 square foot home features three bedrooms and three full baths. The main floor features a gas fireplace with a cathedral ceiling. The upper level features an open concept kitchen and dining area overlooking the living room and kitchen complete with laminate counter-tops and laminate wood flooring. The upper level consists of a master bedroom with a luxury en-suite master bathroom that consists of a Whirpool tub and separate shower. The lower level has a large recreational space along with another full bathroom. Outside, you will find a large rear deck and front porch that are both perfect for entertainment. This home is just 70 miles away from Washington, DC, 20 miles from Fredericksburg, and 2 miles away from Ladysmith. The community amenities include the use of an archery and skeet range, beaches, boat ramps, clubhouses, swimming pools, a fitness area, tennis courts, basketball courts and so much more! Don't wait to make this oasis your new home.
Location
State VA
County Caroline
Zoning R1
Rooms
Basement Daylight, Full, Fully Finished
Main Level Bedrooms 3
Interior
Interior Features Carpet, Ceiling Fan(s), Combination Kitchen/Dining, Dining Area, Kitchen - Eat-In, Wood Floors, Walk-in Closet(s)
Heating Heat Pump(s)
Cooling Heat Pump(s), Central A/C
Flooring Partially Carpeted, Wood
Fireplaces Number 1
Fireplaces Type Gas/Propane
Equipment Dishwasher, Stove, Built-In Microwave, Oven/Range - Electric, Washer, Dryer, Disposal, Refrigerator
Fireplace Y
Appliance Dishwasher, Stove, Built-In Microwave, Oven/Range - Electric, Washer, Dryer, Disposal, Refrigerator
Heat Source Electric
Laundry Basement
Exterior
Amenities Available Basketball Courts, Boat Ramp, Common Grounds, Club House, Fitness Center, Gated Community, Lake, Picnic Area, Pool - Outdoor, Security, Tennis Courts, Tot Lots/Playground, Water/Lake Privileges
Water Access N
Roof Type Asphalt,Shingle
Accessibility Level Entry - Main
Garage N
Building
Story 2.5
Sewer Public Sewer
Water Public
Architectural Style Split Level
Level or Stories 2.5
Additional Building Above Grade, Below Grade
New Construction N
Schools
Elementary Schools Lewis And Clark
Middle Schools Caroline
High Schools Caroline
School District Caroline County Public Schools
Others
HOA Fee Include Common Area Maintenance,Pool(s),Road Maintenance,Security Gate,Snow Removal
Senior Community No
Tax ID 51A6-1-B-422
Ownership Fee Simple
SqFt Source Estimated
Horse Property N
Special Listing Condition Standard
Read Less Info
Want to know what your home might be worth? Contact us for a FREE valuation!

Our team is ready to help you sell your home for the highest possible price ASAP

Bought with Owen F Thomas Jr. • Samson Properties
Get More Information



