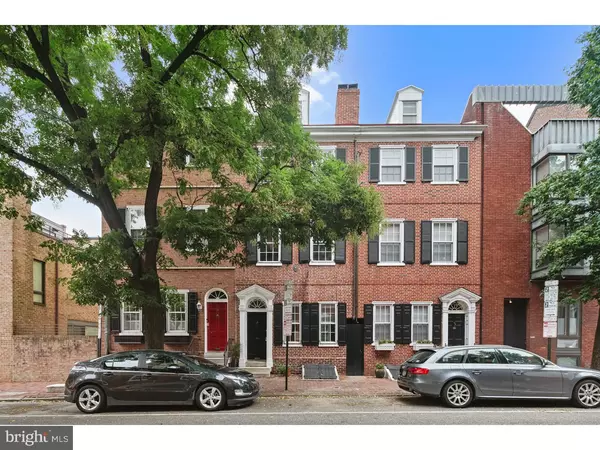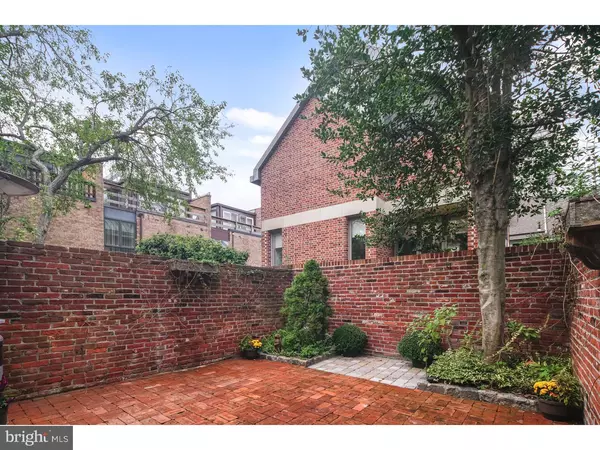For more information regarding the value of a property, please contact us for a free consultation.
Key Details
Sold Price $767,500
Property Type Townhouse
Sub Type Interior Row/Townhouse
Listing Status Sold
Purchase Type For Sale
Square Footage 2,560 sqft
Price per Sqft $299
Subdivision Society Hill
MLS Listing ID 1006446424
Sold Date 03/15/19
Style Straight Thru
Bedrooms 3
Full Baths 2
Half Baths 1
HOA Y/N N
Abv Grd Liv Area 2,560
Originating Board TREND
Year Built 1919
Annual Tax Amount $12,597
Tax Year 2018
Lot Size 1,280 Sqft
Acres 0.03
Lot Dimensions 16X80
Property Description
Welcome Home! 131 Pine has it all. Found in historic Society Hill, this three bedroom and two and half bathroom row home is a true gem. Within walking distance to Headhouse Square, high end Society Hill and Old City eateries and local shops, this is the urban lifestyle you deserve. In your historic row home, you will have plenty of living space, hardwood flooring, exposed brick, and two private outdoor areas- ideal for reading, hosting family and friends, or just a quiet evening. In your tour, enter your new home, and journey to the bottom level, and gourmet stainless steel kitchen. This bottom level, with living area, half bath, and large kitchen, is a great gathering place for family meals and entertainment center. The first floor has an open concept, large windows to allow plenty of natural sun light, with French doors opening to your private, brick covered outdoor back patio. The second floor enjoys your private roof deck--- designed for privacy, and your own urban quiet space. The second floor also has the master bedroom, with an updated and high end master bathroom and large, walk in closet. The top, third floor, has two additional bedrooms and full bath, too. Close access to Interstate 95, public bus routes and subways, and world class eateries. Enjoy viewing, and owning part of history! Schedule a tour today.
Location
State PA
County Philadelphia
Area 19106 (19106)
Zoning RSA5
Rooms
Other Rooms Living Room, Primary Bedroom, Bedroom 2, Kitchen, Family Room, Bedroom 1
Basement Full
Interior
Interior Features Stain/Lead Glass, Kitchen - Eat-In
Hot Water Natural Gas
Heating Hot Water
Cooling Central A/C
Fireplaces Type Brick
Fireplace N
Heat Source Natural Gas
Laundry Upper Floor
Exterior
Exterior Feature Deck(s), Roof, Patio(s)
Utilities Available Cable TV
Waterfront N
Water Access N
Accessibility None
Porch Deck(s), Roof, Patio(s)
Parking Type On Street
Garage N
Building
Story 3+
Sewer Public Sewer
Water Public
Architectural Style Straight Thru
Level or Stories 3+
Additional Building Above Grade
Structure Type 9'+ Ceilings
New Construction N
Schools
School District The School District Of Philadelphia
Others
Senior Community No
Tax ID 051177300
Ownership Fee Simple
SqFt Source Assessor
Acceptable Financing Conventional
Listing Terms Conventional
Financing Conventional
Special Listing Condition Standard
Read Less Info
Want to know what your home might be worth? Contact us for a FREE valuation!

Our team is ready to help you sell your home for the highest possible price ASAP

Bought with Sean W Kaplan • Compass RE
Get More Information




