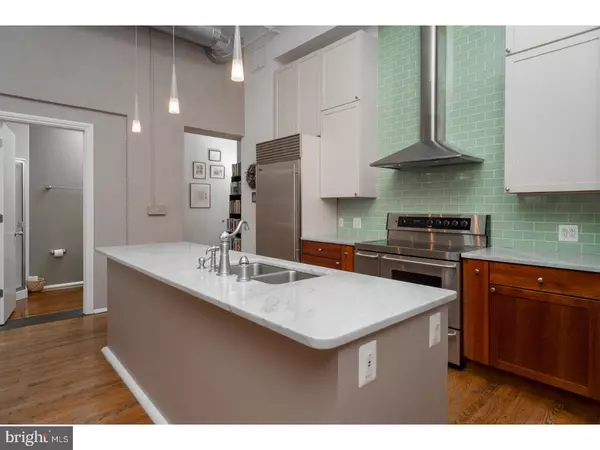For more information regarding the value of a property, please contact us for a free consultation.
Key Details
Sold Price $539,000
Property Type Single Family Home
Sub Type Unit/Flat/Apartment
Listing Status Sold
Purchase Type For Sale
Square Footage 1,410 sqft
Price per Sqft $382
Subdivision Old City
MLS Listing ID 1004336185
Sold Date 04/30/18
Style Contemporary,Loft with Bedrooms
Bedrooms 2
Full Baths 2
HOA Y/N N
Abv Grd Liv Area 1,410
Originating Board TREND
Year Built 1917
Annual Tax Amount $5,461
Tax Year 2017
Lot Size 500 Sqft
Acres 0.01
Lot Dimensions 40X190
Property Description
Old City Condominium is a boutique five story building, in sought after Old City Philadelphia. This truly amazing corner unit is the perfect industrial chic condo with a combination of new with old charm and character. There are two spacious Bedrooms & two full baths with 14 ft. ceilings and hardwood floors throughout. Newer historic oversized windows surrounding this corner unit allowing for an abundance of natural sunlight. A beautiful custom designed gourmet kitchen with an open floor plan into dining and living areas perfect for entertaining. The gourmet kitchen has all the bells and whistles including granite counters, custom glass backsplash, stainless steel appliances including Sub-Zero refrigerator & Electrolux six burner stove. Large Master bedroom with a walk-in closet designed by Closet Works for maximum use of space. Bathroom includes granite counter top, Kalista sinks, Kohler fixtures, ceramic tile floor, soaking tub with a large shower and wall-to-wall glass tiles. Unit has been highly & tastefully upgraded & shows beautifully. Extra storage in basement. AKA 260 Wood St.
Location
State PA
County Philadelphia
Area 19106 (19106)
Zoning CMX3
Rooms
Other Rooms Living Room, Dining Room, Primary Bedroom, Kitchen, Family Room, Bedroom 1
Main Level Bedrooms 2
Interior
Interior Features Primary Bath(s), Ceiling Fan(s), Stall Shower, Kitchen - Eat-In
Hot Water Electric
Heating Forced Air
Cooling Central A/C
Flooring Wood
Fireplace N
Heat Source Electric
Laundry Main Floor
Exterior
Amenities Available None
Waterfront N
Water Access N
Accessibility Mobility Improvements
Garage N
Building
Lot Description Corner
Story 1
Unit Features Garden 1 - 4 Floors
Sewer Public Sewer
Water Public
Architectural Style Contemporary, Loft with Bedrooms
Level or Stories 1
Additional Building Above Grade
Structure Type 9'+ Ceilings
New Construction N
Schools
School District The School District Of Philadelphia
Others
HOA Fee Include Common Area Maintenance,Ext Bldg Maint,Snow Removal,Insurance
Senior Community No
Tax ID 888035000
Ownership Condominium
Acceptable Financing Conventional
Listing Terms Conventional
Financing Conventional
Special Listing Condition Standard
Read Less Info
Want to know what your home might be worth? Contact us for a FREE valuation!

Our team is ready to help you sell your home for the highest possible price ASAP

Bought with Daniel Sandoval • RE/MAX Access
Get More Information




